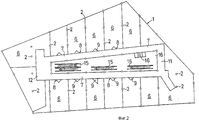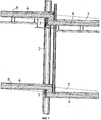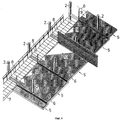RU2114263C1 - Building - Google Patents
Building Download PDFInfo
- Publication number
- RU2114263C1 RU2114263C1 RU93058204A RU93058204A RU2114263C1 RU 2114263 C1 RU2114263 C1 RU 2114263C1 RU 93058204 A RU93058204 A RU 93058204A RU 93058204 A RU93058204 A RU 93058204A RU 2114263 C1 RU2114263 C1 RU 2114263C1
- Authority
- RU
- Russia
- Prior art keywords
- building
- floor
- height
- inclined passage
- building according
- Prior art date
Links
Images
Classifications
-
- E—FIXED CONSTRUCTIONS
- E04—BUILDING
- E04B—GENERAL BUILDING CONSTRUCTIONS; WALLS, e.g. PARTITIONS; ROOFS; FLOORS; CEILINGS; INSULATION OR OTHER PROTECTION OF BUILDINGS
- E04B5/00—Floors; Floor construction with regard to insulation; Connections specially adapted therefor
- E04B5/43—Floor structures of extraordinary design; Features relating to the elastic stability; Floor structures specially designed for resting on columns only, e.g. mushroom floors
-
- E—FIXED CONSTRUCTIONS
- E04—BUILDING
- E04F—FINISHING WORK ON BUILDINGS, e.g. STAIRS, FLOORS
- E04F11/00—Stairways, ramps, or like structures; Balustrades; Handrails
- E04F11/002—Ramps
-
- E—FIXED CONSTRUCTIONS
- E04—BUILDING
- E04H—BUILDINGS OR LIKE STRUCTURES FOR PARTICULAR PURPOSES; SWIMMING OR SPLASH BATHS OR POOLS; MASTS; FENCING; TENTS OR CANOPIES, IN GENERAL
- E04H1/00—Buildings or groups of buildings for dwelling or office purposes; General layout, e.g. modular co-ordination or staggered storeys
- E04H1/02—Dwelling houses; Buildings for temporary habitation, e.g. summer houses
- E04H1/04—Apartment houses arranged in two or more levels
-
- E—FIXED CONSTRUCTIONS
- E04—BUILDING
- E04H—BUILDINGS OR LIKE STRUCTURES FOR PARTICULAR PURPOSES; SWIMMING OR SPLASH BATHS OR POOLS; MASTS; FENCING; TENTS OR CANOPIES, IN GENERAL
- E04H3/00—Buildings or groups of buildings for public or similar purposes; Institutions, e.g. infirmaries or prisons
- E04H3/02—Hotels; Motels; Coffee-houses; Restaurants; Shops; Department stores
Abstract
Description
Изобретение относится к зданию с имеющими торговые залы и т.п. этажами, которые по меньшей мере частично соединены непрерывно поднимающимися переходами по уклону между соседними уровнями. The invention relates to a building with trading floors, etc. floors that are at least partially connected by continuously rising transitions along the slope between adjacent levels.
Здания соединяются обычно лестницами и при необходимости дополнительно лифтами и/или эскалаторами. В частности в универмагах особенно используются эскалаторы, поскольку они обеспечивают возможность уже при движении с одного этажа на другой получить представление о предлагаемых на следующем этаже товарах или услугах. Непрерывно движущиеся эскалаторы имеют, кроме того, значительно большую провозную способность, чем лифты. Buildings are usually connected by stairs and, if necessary, additionally by elevators and / or escalators. In particular, escalators are especially used in department stores, since they provide an opportunity to get an idea of the goods or services offered on the next floor when moving from one floor to another. Continuously moving escalators, in addition, have significantly greater carrying capacity than elevators.
Уже известны универмаги, торговые центры и гаражи, в которых торговые залы и т.п. примыкают непосредственно к непрерывно поднимающимся рампам, наклонным переходам между уровнями, причем за счет убирания промежуточных полов и т.п. создаются промежуточные этажи для дополнительных торговых залов и т.п. (см. патент США N 3438162, кл. E 04 H 6/42, 1969). Department stores, shopping centers and garages in which shopping malls, etc. are already known. adjoin directly to continuously rising ramps, inclined transitions between levels, moreover, by removing intermediate floors, etc. intermediate floors are created for additional trading floors, etc. (see US patent N 3438162, CL E 04
Стоимость участков земли в центре крупных городов, неимоверно возросшая из-за низкого предложения, почти не позволяет строить здесь отдельные магазины. Небольшие площадки также не обеспечивают единую концепцию для размещения по возможности большого числа торговых залов и т.п. помещений. The cost of land in the center of large cities, which has grown incredibly due to low supply, almost does not allow building separate stores here. Small areas also do not provide a single concept for placing as many trading floors as possible, etc. premises.
Задачей изобретения является поэтому разработка здания названного вида, у которого на небольшой площади можно разместить максимально большое число торговых залов. The objective of the invention is therefore the development of the building of the named type, which in a small area can accommodate the largest possible number of trading floors.
Эта задача решается согласно изобретению посредством того, что здание образовано из опор, на которых закреплены балки с уложенными на них листами трапецеидального профиля таким образом, что примыкающие друг к другу балки имеют разность по высоте, за счет которой при заданном расстоянии между осями опор равномерно непрерывно поднимающийся наклонный переход между уровнями имеет подъем более 6% и проходит по высоте здания спиралеобразно. This problem is solved according to the invention by means of the fact that the building is made up of supports on which beams are fixed with sheets of trapezoidal profile mounted in such a way that the beams adjacent to each other have a height difference due to which, at a given distance between the axes of the supports, it is uniformly continuously the rising inclined transition between levels has a rise of more than 6% and passes along the height of the building in a spiral fashion.
Торговые залы организуют при этом на плоскостях, распределяемых по высоте вдоль осей опор. Все эти торговые площади, которые могут быть использованы отдельно или вместе, соединены между собой наклонным переходом, проходящим по спирали вокруг внутреннего двора. Торговые залы и т.п., непрерывно примыкающие к проходящим по всему зданию наклонным переходам, расположены в нем поэтому наподобие галереи в форме спирали. At the same time, trading floors are organized on planes distributed in height along the axis of the supports. All of these retail areas, which can be used separately or together, are interconnected by an inclined passage passing in a spiral around the courtyard. Trade halls, etc., continuously adjacent to the inclined passages passing throughout the building, are therefore located in it like a spiral-shaped gallery.
Согласно предпочтительному варианту осуществления изобретения наклонный переход имеет по меньшей мере на отдельных участках непрерывный подъем, в частности, 6%. Это облегчает прохождение посетителей через здание, причем подъем 6% является приемлемым для посетителей. According to a preferred embodiment of the invention, the inclined junction has a continuous rise, at least in certain regions, of at least 6%, at least in certain regions. This facilitates the passage of visitors through the building, with an increase of 6% is acceptable for visitors.
Наклонный переход может при необходимости проходить на отдельных участках также горизонтально. Это может быть, в частности, предпочтительно в тех местах, где другие проходы здания выходят на наклонный переход. The inclined transition can, if necessary, take place in separate sections also horizontally. This may be, in particular, preferably in those places where the other walkways of the building exit onto an inclined passage.
При небольшой глубине здания оказалось целесообразным расположить опоры таким образом, чтобы наклонный переход занимал вдоль одной стороны здания одну половину высоты этажа, а на другой стороне здания - другую половину высоты этажа, т.е. длина наклонного перехода в ту и другую стороны соответствует высоте этажа. With a shallow depth of the building, it turned out to be appropriate to arrange the supports so that the inclined passage occupies one half of the floor height along one side of the building, and the other half of the floor height on the other side of the building, i.e. the length of the inclined transition on both sides corresponds to the height of the floor.
Согласно изобретению, на высоте одного этажа выполнено несколько смещенных по высоте этажных плоскостей, образованных бетонированными поверхностями трапецеидального профиля. За счет этого в здании имеется множество различных этажных плоскостей, смещенных по высоте с подъемом от опоры к опоре на величину, например, 36 см при расстоянии между опорами 6 м. According to the invention, at a height of one floor, several floor planes offset in height formed by concrete surfaces of a trapezoidal profile are made. Due to this, the building has many different floor planes displaced in height with rise from support to support by an amount of, for example, 36 cm with a distance between the supports of 6 m.
Торговые залы и т.п. помещения выполнены с возможностью входа в них в точке касания наклонного перехода и соответствующей этажной плоскости. В усовершенствование идеи изобретения разность по высоте между наклонным переходом и этажной плоскостью можно компенсировать компенсационными элементами, которые имеют предпочтительно треугольную форму и образуют бесступенчатый переход между наклонным переходом и этажной плоскостью. Благодаря этим компенсационным элементам можно войти в торговый зал на большем участке или по всей ширине фронта. Trading floors, etc. the premises are made with the possibility of entering them at the point of contact of the inclined passage and the corresponding floor plane. To improve the idea of the invention, the height difference between the inclined passage and the floor plane can be compensated by compensation elements, which are preferably triangular in shape and form a stepless transition between the inclined passage and the floor plane. Thanks to these compensation elements, you can enter the trading floor on a larger section or across the entire width of the front.
Конструкция согласно изобретению обеспечивает максимально возможную загрузку этажа, когда наклонный переход расположен вокруг внутреннего двора, а этажные плоскости с торговыми залами проходят наружу. The design according to the invention provides the maximum possible floor loading when the inclined passage is located around the courtyard, and floor planes with trading floors pass out.
На фиг. 1 изображен частичный продольный разрез здания согласно изобретению; на фиг. 2 - схематично вид сверху на этажную плоскость здания согласно изобретению; на фиг. 3 - частичный разрез участка наклонного перехода от одной этажной плоскости к другой, а также лежащих выше на высоту этажа двух соответствующих этажных плоскостей; на фиг. 4 - схематично изометрия участка наклонного перехода с примыкающими к нему торговыми залами и т.п. и компенсационные треугольники между наклонным переходом и соответствующей этажной плоскостью. In FIG. 1 shows a partial longitudinal section of a building according to the invention; in FIG. 2 is a schematic top view of the floor plane of a building according to the invention; in FIG. 3 is a partial sectional view of the inclined transition section from one floor plane to another, as well as two corresponding floor planes lying higher to the floor height; in FIG. 4 is a schematic isometric view of a section of an inclined transition with adjoining trading floors, etc. and compensation triangles between the inclined passage and the corresponding floor plane.
Изображенное на фиг. 1 - 4 здание 1 состоит в основном из вертикально расположенных опор 2, в частности стальных комбинированных опор с установленными на них горизонтальными балками 3, в частности стальными комбинированными балками. На балках 3 уложены листы 4 трапецеидального профиля, в частности стальные, с бетонным покрытием, образующие соответствующие этажные плоскости 5 торговых залов 6 и т.п. Depicted in FIG. 1 to 4, building 1 consists mainly of vertically arranged
Опоры 2 имеют расстояние между осями 6 м. Огибающий наклонный переход 7 имеет между двумя соседними опорами 2 разность по высоте 36 см. В системной точке 8 наклонный переход 7 пересекает соответствующие этажные плоскости 5. В этих точках касания в расположенный на одной этажной плоскости 5 торговый зал 6 и т.п. можно войти со спирального наклонного перехода 7. The
Наклонный переход 7 имеет замкнутый при виде сверху контур (фиг. 2, 3). The
Балки 3, следующие друг за другом в направлении огибания наклонного перехода 7, смещены по высоте таким образом, что наклонный переход 7 поднимается непрерывно, а ответвляющиеся от нее этажные плоскости 5 поднимаются ступенчато. При спиральном исполнении наклонного перехода 7 подъем выбран таким образом, что при прохождении пути вдоль наклонного перехода от одной опоры 2 до такой же опоры 2 посетитель преодолевает как раз полную высоту этажа. При принятом расстоянии 6 м между осями опор 2 и разности 36 см между двумя опорами 2 возникает подъем 6%, легко преодолеваемый посетителями.
Для того, чтобы можно было войти в торговые залы 6 и т.п. не только в системной точке 8, т.е. точке касания наклонного перехода 7 и соответствующей этажной плоскости 5, для облегчения предусмотрены компенсационные элементы 10, обеспечивающие бесступенчатый переход между наклонным переходом 7 и этажными плоскостями 5. Компенсационные элементы могут представлять собой маленькие 9 и большие 10 треугольники. Большой треугольник 10 доходит предпочтительно до системной точки 8, так что в торговый зал 6 и т.п. можно войти по всему фронту. In order to be able to enter the
При небольшой площади земельного участка, на котором возведено здание согласно изобретению, наклонный переход 7 может быть расположен в нем таким образом, что вдоль одной стороны здания посетитель преодолевает одну половину высоты этажа, а вдоль противоположной стороны - другую половину. На своих торцовых промежуточных участках 11, 12 наклонный переход 7 может проходить горизонтально. От этих участков 11, 12 наклонного перехода 7 к другим частям здания или к лестничной клетке и/или лифтам могут вести предпочтительно проходы. Вдоль этого горизонтального участка наклонного перехода также могут быть предусмотрены большие торговые залы, не разделенные лестничными ступенями и т.п. With a small area of the land on which the building according to the invention was erected, an
Наклонный переход 7 проходит преимущественно от первого этажа 13 до верхнего этажа 14 здания 1, причем посетитель проходит мимо всех торговых залов 6 и т.п., имеющихся в здании 1. Само собой, посетитель может воспользоваться и эскалаторами 15 и/или лифтами с тем, чтобы целенаправленно и тем самым быстро попасть на нужную этажную плоскость 5. The
Заключенное под наклонным переходом 7 пространство может служить внутренним двором 16 для размещения, например, эскалатора 15 и/или лифтов. The space enclosed under the
Claims (9)
Applications Claiming Priority (2)
| Application Number | Priority Date | Filing Date | Title |
|---|---|---|---|
| DEP4205104.5 | 1992-02-20 | ||
| DE4205104A DE4205104C1 (en) | 1992-02-20 | 1992-02-20 |
Publications (2)
| Publication Number | Publication Date |
|---|---|
| RU93058204A RU93058204A (en) | 1996-02-10 |
| RU2114263C1 true RU2114263C1 (en) | 1998-06-27 |
Family
ID=6452134
Family Applications (1)
| Application Number | Title | Priority Date | Filing Date |
|---|---|---|---|
| RU93058204A RU2114263C1 (en) | 1992-02-20 | 1993-02-19 | Building |
Country Status (8)
| Country | Link |
|---|---|
| EP (1) | EP0585425B1 (en) |
| JP (1) | JPH06507218A (en) |
| AT (1) | ATE158836T1 (en) |
| CA (1) | CA2108659A1 (en) |
| DE (2) | DE4205104C1 (en) |
| DK (1) | DK0585425T3 (en) |
| RU (1) | RU2114263C1 (en) |
| WO (1) | WO1993017206A1 (en) |
Families Citing this family (2)
| Publication number | Priority date | Publication date | Assignee | Title |
|---|---|---|---|---|
| CN100392203C (en) * | 2006-04-30 | 2008-06-04 | 郭建军 | Multilayered or highrise building |
| FR3050472B1 (en) * | 2016-04-21 | 2018-04-20 | Snc Asset C.P. Ii | BUILDING COMPRISING A PLURALITY OF CONFIGURABLE HOUSING |
Family Cites Families (5)
| Publication number | Priority date | Publication date | Assignee | Title |
|---|---|---|---|---|
| DE602197C (en) * | 1934-09-04 | Ernst Neufert | Building with storeys stepped from the outside to the inside | |
| FR427080A (en) * | 1911-03-09 | 1911-07-26 | Heinrich Gustav Hodermann | Layout of buildings for commerce |
| US3438162A (en) * | 1965-08-27 | 1969-04-15 | Gray Graham | Building having inclined floor levels |
| FR1513471A (en) * | 1967-01-02 | 1968-02-16 | Residential buildings | |
| CA1208029A (en) | 1984-08-01 | 1986-07-22 | Bruce Taylor | Parking garage construction |
-
1992
- 1992-02-20 DE DE4205104A patent/DE4205104C1/de not_active Expired - Fee Related
-
1993
- 1993-02-19 WO PCT/EP1993/000393 patent/WO1993017206A1/en active IP Right Grant
- 1993-02-19 RU RU93058204A patent/RU2114263C1/en active
- 1993-02-19 DK DK93903992.1T patent/DK0585425T3/en active
- 1993-02-19 CA CA002108659A patent/CA2108659A1/en not_active Abandoned
- 1993-02-19 AT AT93903992T patent/ATE158836T1/en not_active IP Right Cessation
- 1993-02-19 DE DE59307458T patent/DE59307458D1/en not_active Expired - Fee Related
- 1993-02-19 JP JP5514523A patent/JPH06507218A/en active Pending
- 1993-02-19 EP EP93903992A patent/EP0585425B1/en not_active Expired - Lifetime
Also Published As
| Publication number | Publication date |
|---|---|
| CA2108659A1 (en) | 1993-08-21 |
| EP0585425A1 (en) | 1994-03-09 |
| WO1993017206A1 (en) | 1993-09-02 |
| ATE158836T1 (en) | 1997-10-15 |
| DE59307458D1 (en) | 1997-11-06 |
| DK0585425T3 (en) | 1998-05-25 |
| DE4205104C1 (en) | 1993-04-29 |
| EP0585425B1 (en) | 1997-10-01 |
| JPH06507218A (en) | 1994-08-11 |
Similar Documents
| Publication | Publication Date | Title |
|---|---|---|
| US5377465A (en) | Ultra-high multi-story buildings and construction thereof | |
| US5749186A (en) | Multistory building complex with access between garage parking decks and each building floor at same elevation | |
| US3805461A (en) | Modular building system | |
| RU2114263C1 (en) | Building | |
| KR0169162B1 (en) | Inclinded multi-story parking house of self-mobile type | |
| US20050252150A1 (en) | Module based building system | |
| RU2507357C1 (en) | Covered stadium | |
| US6685001B2 (en) | Escalator or moving walkway with overhead support | |
| RU41030U1 (en) | BACKGROUND PEDESTRIAN TRADE AND SERVICE CROSSING | |
| RU23891U1 (en) | MULTI-STOREY MULTIFUNCTIONAL BUILDING | |
| RU2270305C1 (en) | Building erected over underground passage entry | |
| JP2860499B2 (en) | Skip floor type building | |
| JP2917665B2 (en) | Multi-level parking | |
| SU573558A1 (en) | Multistory buiding | |
| RU93058204A (en) | BUILDING | |
| RU2127350C1 (en) | Building, preferably commercial pavilion | |
| RU2129195C1 (en) | Butt joint for components of multiple span sectional building | |
| RU2257440C1 (en) | Sports center with roofed-in sledding-and-bobsleigh path | |
| RU2166575C1 (en) | Road crossover | |
| RU45415U1 (en) | REINFORCED MONOLITHIC REINFORCED CONCRETE FRAME OF MULTI-STOREY BUILDING "KAZAN-XXIIV" | |
| JP3067101U (en) | Circular viewing space structure in multi-story viewing building | |
| SU975952A1 (en) | Roof spatial block | |
| JPH09242351A (en) | Super high-rised multiple dwelling house | |
| RU29736U1 (en) | BUILDING VOLUME DESIGN | |
| EP0140293A2 (en) | Prefabricated vertical one-piece element made or reinforced concrete for building skeletons, skeleton formed by this element, and form for manufacture of the said element |


