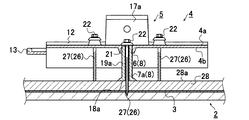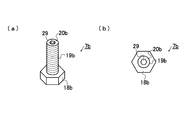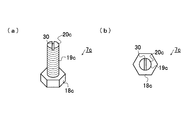WO2013088915A1 - Tuile de support - Google Patents
Tuile de support Download PDFInfo
- Publication number
- WO2013088915A1 WO2013088915A1 PCT/JP2012/079963 JP2012079963W WO2013088915A1 WO 2013088915 A1 WO2013088915 A1 WO 2013088915A1 JP 2012079963 W JP2012079963 W JP 2012079963W WO 2013088915 A1 WO2013088915 A1 WO 2013088915A1
- Authority
- WO
- WIPO (PCT)
- Prior art keywords
- tile
- roof
- bolt
- support
- main body
- Prior art date
Links
- 230000002093 peripheral effect Effects 0.000 claims abstract description 6
- 238000009434 installation Methods 0.000 claims description 28
- 238000004873 anchoring Methods 0.000 abstract 2
- 125000006850 spacer group Chemical group 0.000 description 11
- 230000000149 penetrating effect Effects 0.000 description 5
- 239000000919 ceramic Substances 0.000 description 4
- 239000007769 metal material Substances 0.000 description 4
- XLYOFNOQVPJJNP-UHFFFAOYSA-N water Substances O XLYOFNOQVPJJNP-UHFFFAOYSA-N 0.000 description 4
- 241000587161 Gomphocarpus Species 0.000 description 3
- 239000000463 material Substances 0.000 description 3
- 229910052571 earthenware Inorganic materials 0.000 description 2
- 239000002184 metal Substances 0.000 description 2
- 229920002430 Fibre-reinforced plastic Polymers 0.000 description 1
- 238000006073 displacement reaction Methods 0.000 description 1
- 230000000694 effects Effects 0.000 description 1
- 239000011151 fibre-reinforced plastic Substances 0.000 description 1
- 230000001771 impaired effect Effects 0.000 description 1
- 238000000034 method Methods 0.000 description 1
- 238000012986 modification Methods 0.000 description 1
- 230000004048 modification Effects 0.000 description 1
- 238000010248 power generation Methods 0.000 description 1
- 239000002994 raw material Substances 0.000 description 1
Images
Classifications
-
- E—FIXED CONSTRUCTIONS
- E04—BUILDING
- E04D—ROOF COVERINGS; SKY-LIGHTS; GUTTERS; ROOF-WORKING TOOLS
- E04D1/00—Roof covering by making use of tiles, slates, shingles, or other small roofing elements
- E04D1/30—Special roof-covering elements, e.g. ridge tiles, gutter tiles, gable tiles, ventilation tiles
-
- E—FIXED CONSTRUCTIONS
- E04—BUILDING
- E04B—GENERAL BUILDING CONSTRUCTIONS; WALLS, e.g. PARTITIONS; ROOFS; FLOORS; CEILINGS; INSULATION OR OTHER PROTECTION OF BUILDINGS
- E04B1/00—Constructions in general; Structures which are not restricted either to walls, e.g. partitions, or floors or ceilings or roofs
- E04B1/38—Connections for building structures in general
- E04B1/388—Separate connecting elements
-
- E—FIXED CONSTRUCTIONS
- E04—BUILDING
- E04D—ROOF COVERINGS; SKY-LIGHTS; GUTTERS; ROOF-WORKING TOOLS
- E04D1/00—Roof covering by making use of tiles, slates, shingles, or other small roofing elements
- E04D1/34—Fastenings for attaching roof-covering elements to the supporting elements
-
- E—FIXED CONSTRUCTIONS
- E04—BUILDING
- E04D—ROOF COVERINGS; SKY-LIGHTS; GUTTERS; ROOF-WORKING TOOLS
- E04D13/00—Special arrangements or devices in connection with roof coverings; Protection against birds; Roof drainage; Sky-lights
-
- F—MECHANICAL ENGINEERING; LIGHTING; HEATING; WEAPONS; BLASTING
- F24—HEATING; RANGES; VENTILATING
- F24S—SOLAR HEAT COLLECTORS; SOLAR HEAT SYSTEMS
- F24S25/00—Arrangement of stationary mountings or supports for solar heat collector modules
- F24S25/40—Arrangement of stationary mountings or supports for solar heat collector modules using plate-like mounting elements, e.g. profiled or corrugated plates; Plate-like module frames
-
- F—MECHANICAL ENGINEERING; LIGHTING; HEATING; WEAPONS; BLASTING
- F24—HEATING; RANGES; VENTILATING
- F24S—SOLAR HEAT COLLECTORS; SOLAR HEAT SYSTEMS
- F24S25/00—Arrangement of stationary mountings or supports for solar heat collector modules
- F24S25/60—Fixation means, e.g. fasteners, specially adapted for supporting solar heat collector modules
- F24S25/61—Fixation means, e.g. fasteners, specially adapted for supporting solar heat collector modules for fixing to the ground or to building structures
-
- F—MECHANICAL ENGINEERING; LIGHTING; HEATING; WEAPONS; BLASTING
- F24—HEATING; RANGES; VENTILATING
- F24S—SOLAR HEAT COLLECTORS; SOLAR HEAT SYSTEMS
- F24S25/00—Arrangement of stationary mountings or supports for solar heat collector modules
- F24S25/60—Fixation means, e.g. fasteners, specially adapted for supporting solar heat collector modules
- F24S25/61—Fixation means, e.g. fasteners, specially adapted for supporting solar heat collector modules for fixing to the ground or to building structures
- F24S25/613—Fixation means, e.g. fasteners, specially adapted for supporting solar heat collector modules for fixing to the ground or to building structures in the form of bent strips or assemblies of strips; Hook-like connectors; Connectors to be mounted between building-covering elements
-
- E—FIXED CONSTRUCTIONS
- E04—BUILDING
- E04D—ROOF COVERINGS; SKY-LIGHTS; GUTTERS; ROOF-WORKING TOOLS
- E04D1/00—Roof covering by making use of tiles, slates, shingles, or other small roofing elements
- E04D1/30—Special roof-covering elements, e.g. ridge tiles, gutter tiles, gable tiles, ventilation tiles
- E04D2001/308—Special roof-covering elements, e.g. ridge tiles, gutter tiles, gable tiles, ventilation tiles for special purposes not otherwise provided for, e.g. turfing tiles, step tiles
-
- E—FIXED CONSTRUCTIONS
- E04—BUILDING
- E04D—ROOF COVERINGS; SKY-LIGHTS; GUTTERS; ROOF-WORKING TOOLS
- E04D1/00—Roof covering by making use of tiles, slates, shingles, or other small roofing elements
- E04D1/34—Fastenings for attaching roof-covering elements to the supporting elements
- E04D2001/3408—Fastenings for attaching roof-covering elements to the supporting elements characterised by the fastener type or material
- E04D2001/3426—Threaded elements, e.g. screws or bolts
-
- E—FIXED CONSTRUCTIONS
- E04—BUILDING
- E04D—ROOF COVERINGS; SKY-LIGHTS; GUTTERS; ROOF-WORKING TOOLS
- E04D1/00—Roof covering by making use of tiles, slates, shingles, or other small roofing elements
- E04D1/34—Fastenings for attaching roof-covering elements to the supporting elements
- E04D2001/3452—Fastenings for attaching roof-covering elements to the supporting elements characterised by the location of the fastening means
- E04D2001/3467—Fastenings for attaching roof-covering elements to the supporting elements characterised by the location of the fastening means through apertures, holes or slots
-
- E—FIXED CONSTRUCTIONS
- E04—BUILDING
- E04D—ROOF COVERINGS; SKY-LIGHTS; GUTTERS; ROOF-WORKING TOOLS
- E04D1/00—Roof covering by making use of tiles, slates, shingles, or other small roofing elements
- E04D1/34—Fastenings for attaching roof-covering elements to the supporting elements
- E04D2001/347—Fastenings for attaching roof-covering elements to the supporting elements characterised by the fastening pattern
- E04D2001/3473—Fastenings for attaching roof-covering elements to the supporting elements characterised by the fastening pattern fastening single roof elements to the roof structure with or without indirect clamping of neighbouring roof covering elements
-
- Y—GENERAL TAGGING OF NEW TECHNOLOGICAL DEVELOPMENTS; GENERAL TAGGING OF CROSS-SECTIONAL TECHNOLOGIES SPANNING OVER SEVERAL SECTIONS OF THE IPC; TECHNICAL SUBJECTS COVERED BY FORMER USPC CROSS-REFERENCE ART COLLECTIONS [XRACs] AND DIGESTS
- Y02—TECHNOLOGIES OR APPLICATIONS FOR MITIGATION OR ADAPTATION AGAINST CLIMATE CHANGE
- Y02B—CLIMATE CHANGE MITIGATION TECHNOLOGIES RELATED TO BUILDINGS, e.g. HOUSING, HOUSE APPLIANCES OR RELATED END-USER APPLICATIONS
- Y02B10/00—Integration of renewable energy sources in buildings
- Y02B10/20—Solar thermal
-
- Y—GENERAL TAGGING OF NEW TECHNOLOGICAL DEVELOPMENTS; GENERAL TAGGING OF CROSS-SECTIONAL TECHNOLOGIES SPANNING OVER SEVERAL SECTIONS OF THE IPC; TECHNICAL SUBJECTS COVERED BY FORMER USPC CROSS-REFERENCE ART COLLECTIONS [XRACs] AND DIGESTS
- Y02—TECHNOLOGIES OR APPLICATIONS FOR MITIGATION OR ADAPTATION AGAINST CLIMATE CHANGE
- Y02E—REDUCTION OF GREENHOUSE GAS [GHG] EMISSIONS, RELATED TO ENERGY GENERATION, TRANSMISSION OR DISTRIBUTION
- Y02E10/00—Energy generation through renewable energy sources
- Y02E10/40—Solar thermal energy, e.g. solar towers
- Y02E10/47—Mountings or tracking
Definitions
- the roof structure is a member corresponding to a roof portion of a building on which an on-roof installation (details will be described later) is installed.
- a plurality of tiles are laid on the roof structure so as to partially overlap each other. is set up.
- the support tile 1 of the present embodiment protrudes upward from a metal tile main body 4 and a main body upper surface 4 a of the tile main body 4.
- An inclination adjusting portion 8 having an inclination adjusting bolt 7 and a pair of nail hole portions 9 provided symmetrically on the opposite side of the through hole portion 6 with respect to the support portion 5 are provided.
- the inclination adjusting part 8 is constructed by combining the through-hole part 6 and the inclination adjusting bolt 7 as described above.
- the through-hole portion 6 is formed at a position slightly below the central portion of the main body portion 10 of the roof tile main body 4 and penetrating at a position along the center line of the roof tile main body 4. That is, the main body upper surface 4 a is provided slightly below the support portion 5.
- the through-hole portion 6 is provided with a female screw formed at a predetermined pitch on the inner peripheral surface thereof.
- the inclination adjusting bolt 7 includes a hexagonal column-shaped bolt head 18 and a long rod-shaped bolt shaft 19 protruding from the bolt head 18.
- the upper end of the support tile 1 (corresponding to the main body 4 and the support portion 5) is located below the lower end of the normal roof tile K located above the place where the normal roof K is removed.
- the support roof 1 and the normal roof tile K are overlapped so as to be.
- the tile upper end portion 10b of the main body portion 10 of the tile main body 4 is placed on the pier 14 constituting a part of the roof structure 2 described above.
- the tile upper end portion 10b is sandwiched between the ordinary roof tile K and the pier 14 (see FIG. 2).
- the tile upper side portion 12 of the tile body 4 is held in a stable state without being displaced from the position of the normal tile K.
- the inclination angle of the support tile 1, that is, the amount of space between the bottom tile 11 of the support tile 1 and the normal roof tile K is arbitrarily changed according to the rotation of the inclination adjustment bolt 7 with respect to the through hole 6. And fine adjustment is possible.
- the fixing nail 22 is inserted into each of the pair of nail hole portions 9 penetrating the roof tile body 4 and the bolt nail hole portion 21 of the inclination adjusting bolt 7, and the thread portion 27 at the tip end is inserted.
- the fixed nail 22 inserted into the bolt nail hole 21 passes through the spacer member 28 with which the shaft end 20 of the inclination adjusting bolt 7 abuts and is fixed so as to reach the roof structure 7.
- the fixing nail 22 is similarly fixed also to the hole part 15 for piers provided in the position facing the pier 14 in which the roof top part 10b was mounted. As a result, the support tile 1 is firmly fixed to the roof structure 2.
Abstract
L'invention porte sur une tuile de support (1), laquelle tuile comporte : un corps de tuile (4) destiné à être installé sur une surface de toit (3) d'une structure de toit (2) ; une partie de support (5) pour ancrer et supporter un objet destiné à être installé sur un toit, ladite partie de support (5) étant formée sur la partie supérieure (4a) du corps de tuile (4) ; une partie de réglage de gradient (8) pour régler le gradient du corps de tuile (4) par rapport à la surface de toit (3), ladite partie de régalage de gradient (8) traversant le corps de tuile (4), et ayant un trou traversant (6) dans lequel un filetage femelle est formé sur la surface périphérique interne, et ayant de plus un boulon de réglage de gradient (7) comportant un trou de clou de boulon (21), qui est formé à travers une tige de boulon (19) dans la direction axiale, un filetage mâle apte à se visser avec le trou traversant (6) étant formé sur la surface circonférentielle de la tige de boulon (19) ; et une pluralité de trous de clou (9) étant formés à travers le corps de tuile (4), à travers lesquels des clous d'ancrage (22) qui ancrent le corps de tuile (4) à la surface de toit (3) peuvent être insérés.
Priority Applications (1)
| Application Number | Priority Date | Filing Date | Title |
|---|---|---|---|
| US14/292,715 US20140259988A1 (en) | 2011-12-13 | 2014-05-30 | Support tile |
Applications Claiming Priority (2)
| Application Number | Priority Date | Filing Date | Title |
|---|---|---|---|
| JP2011271935A JP5855925B2 (ja) | 2011-12-13 | 2011-12-13 | 支持瓦 |
| JP2011-271935 | 2011-12-13 |
Related Child Applications (1)
| Application Number | Title | Priority Date | Filing Date |
|---|---|---|---|
| US14/292,715 Continuation US20140259988A1 (en) | 2011-12-13 | 2014-05-30 | Support tile |
Publications (1)
| Publication Number | Publication Date |
|---|---|
| WO2013088915A1 true WO2013088915A1 (fr) | 2013-06-20 |
Family
ID=48612370
Family Applications (1)
| Application Number | Title | Priority Date | Filing Date |
|---|---|---|---|
| PCT/JP2012/079963 WO2013088915A1 (fr) | 2011-12-13 | 2012-11-19 | Tuile de support |
Country Status (3)
| Country | Link |
|---|---|
| US (1) | US20140259988A1 (fr) |
| JP (1) | JP5855925B2 (fr) |
| WO (1) | WO2013088915A1 (fr) |
Cited By (1)
| Publication number | Priority date | Publication date | Assignee | Title |
|---|---|---|---|---|
| CN110847513A (zh) * | 2016-02-24 | 2020-02-28 | 北京利泰装饰工程有限公司 | 一种屋面系统结构 |
Families Citing this family (3)
| Publication number | Priority date | Publication date | Assignee | Title |
|---|---|---|---|---|
| US20150075091A1 (en) * | 2012-03-08 | 2015-03-19 | Paul Arne Nesbø | Adjustable support device for a frame member and installation method |
| KR102419365B1 (ko) * | 2014-08-29 | 2022-07-11 | 유한회사 중앙강재 | 융설 기와 및 이를 포함하는 지붕 융설 시스템 |
| US9853595B1 (en) * | 2016-08-18 | 2017-12-26 | Yanegijutsukenkyujo Co., Ltd. | Fixture for on-roof installation object and fixing structure of on-roof installation object |
Citations (4)
| Publication number | Priority date | Publication date | Assignee | Title |
|---|---|---|---|---|
| JPH09184249A (ja) * | 1995-12-28 | 1997-07-15 | Yane Gijutsu Kenkyusho:Kk | 支持瓦の瓦葺き構造及びその支持瓦 |
| JPH1068193A (ja) * | 1996-08-27 | 1998-03-10 | Yoshitaka Yoshinari | 支持瓦 |
| JP4721081B1 (ja) * | 2010-04-28 | 2011-07-13 | 株式会社A−スタイル | 太陽エネルギー装置の支持固定構造 |
| US20110179727A1 (en) * | 2011-04-01 | 2011-07-28 | Jun Liu | Solar panel and equipment mounting apparatus for roofs |
Family Cites Families (9)
| Publication number | Priority date | Publication date | Assignee | Title |
|---|---|---|---|---|
| US2940784A (en) * | 1956-06-06 | 1960-06-14 | William B Fell | Precision threaded adjustment |
| US3376683A (en) * | 1965-10-23 | 1968-04-09 | Alside Inc | Leveling means for aluminum siding panel |
| US4108407A (en) * | 1975-07-14 | 1978-08-22 | Rca Corporation | Adjustment device |
| JP3450123B2 (ja) * | 1996-06-05 | 2003-09-22 | 株式会社屋根技術研究所 | 支持瓦 |
| US6024330A (en) * | 1998-05-27 | 2000-02-15 | International Business Machines Corporation | Uni-axial floor anchor and leveler for racks |
| WO2001090497A1 (fr) * | 2000-05-25 | 2001-11-29 | John Repasky | Systeme de plate-forme de blocs de lest et son socle de montage |
| US6826878B1 (en) * | 2001-06-28 | 2004-12-07 | John Rovtar | Window shim |
| US7987637B2 (en) * | 2006-09-25 | 2011-08-02 | Smith Patrick J | Adjustable shim |
| JP2009293201A (ja) * | 2008-06-03 | 2009-12-17 | Yane Gijutsu Kenkyusho:Kk | 断熱ユニットの支持構造 |
-
2011
- 2011-12-13 JP JP2011271935A patent/JP5855925B2/ja active Active
-
2012
- 2012-11-19 WO PCT/JP2012/079963 patent/WO2013088915A1/fr active Application Filing
-
2014
- 2014-05-30 US US14/292,715 patent/US20140259988A1/en not_active Abandoned
Patent Citations (4)
| Publication number | Priority date | Publication date | Assignee | Title |
|---|---|---|---|---|
| JPH09184249A (ja) * | 1995-12-28 | 1997-07-15 | Yane Gijutsu Kenkyusho:Kk | 支持瓦の瓦葺き構造及びその支持瓦 |
| JPH1068193A (ja) * | 1996-08-27 | 1998-03-10 | Yoshitaka Yoshinari | 支持瓦 |
| JP4721081B1 (ja) * | 2010-04-28 | 2011-07-13 | 株式会社A−スタイル | 太陽エネルギー装置の支持固定構造 |
| US20110179727A1 (en) * | 2011-04-01 | 2011-07-28 | Jun Liu | Solar panel and equipment mounting apparatus for roofs |
Cited By (1)
| Publication number | Priority date | Publication date | Assignee | Title |
|---|---|---|---|---|
| CN110847513A (zh) * | 2016-02-24 | 2020-02-28 | 北京利泰装饰工程有限公司 | 一种屋面系统结构 |
Also Published As
| Publication number | Publication date |
|---|---|
| JP5855925B2 (ja) | 2016-02-09 |
| US20140259988A1 (en) | 2014-09-18 |
| JP2013124444A (ja) | 2013-06-24 |
Similar Documents
| Publication | Publication Date | Title |
|---|---|---|
| US20170101784A1 (en) | Locking and regulation device for panels and slabs | |
| JP4975893B1 (ja) | 太陽電池モジュールの固定構造 | |
| KR100888352B1 (ko) | 태양전지판 지붕설치공법 및 그 장치 | |
| JP5856511B2 (ja) | 杭基礎構造 | |
| WO2013088915A1 (fr) | Tuile de support | |
| EP2944739B1 (fr) | Dispositif de maintien pour module de cellules solaires | |
| KR200467819Y1 (ko) | 태양전지모듈 지지용 구조물 시스템 | |
| JP2012144941A (ja) | 屋根上設置物の取付装置 | |
| JP2014077319A (ja) | 太陽光パネル架台および太陽光パネル架台の施工方法 | |
| JP5008891B2 (ja) | 太陽電池パネルの設置構造 | |
| KR102100754B1 (ko) | 단열재가 부착된 건축물의 외부 벽면 상에 외장재를 시공하기 위한 쐐기형 외장재 고정 장치 | |
| JP2008291438A (ja) | アンカーフレーム | |
| JP2010144440A (ja) | 取付具の固定構造 | |
| JP5430544B2 (ja) | 補助垂木固定金具及び設備固定装置 | |
| JP3202583U (ja) | 太陽光発電パネルの支持構造 | |
| JP5734171B2 (ja) | 固定具 | |
| JP2015078508A (ja) | 太陽光発電パネル用コンクリートブロック | |
| JP5814205B2 (ja) | 太陽電池モジュール架台・建築物等の構造物基礎構造 | |
| KR200358594Y1 (ko) | 오픈조인트공법용 석재판넬 고정장치 | |
| AU2015100513A4 (en) | Flexible Roof Mounting System for Small Wind Turbine Generators | |
| KR20050110896A (ko) | 오픈조인트공법용 석재판넬 고정장치 | |
| JP5159430B2 (ja) | 木造建築物の基礎構造 | |
| JP5203052B2 (ja) | 壁パネルの取付構造及び取付方法 | |
| JP5699181B2 (ja) | ソーラーパネルの設置構造 | |
| JP2013029005A (ja) | ソーラパネルの設置方法および設置構造 |
Legal Events
| Date | Code | Title | Description |
|---|---|---|---|
| 121 | Ep: the epo has been informed by wipo that ep was designated in this application |
Ref document number: 12858099 Country of ref document: EP Kind code of ref document: A1 |
|
| NENP | Non-entry into the national phase |
Ref country code: DE |
|
| 122 | Ep: pct application non-entry in european phase |
Ref document number: 12858099 Country of ref document: EP Kind code of ref document: A1 |






