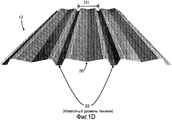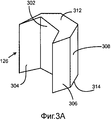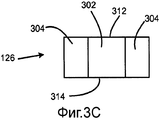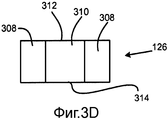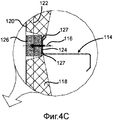RU2559237C2 - Система изоляции стены, содержащая блоки с расположенными под углом сторонами - Google Patents
Система изоляции стены, содержащая блоки с расположенными под углом сторонами Download PDFInfo
- Publication number
- RU2559237C2 RU2559237C2 RU2013145097/03A RU2013145097A RU2559237C2 RU 2559237 C2 RU2559237 C2 RU 2559237C2 RU 2013145097/03 A RU2013145097/03 A RU 2013145097/03A RU 2013145097 A RU2013145097 A RU 2013145097A RU 2559237 C2 RU2559237 C2 RU 2559237C2
- Authority
- RU
- Russia
- Prior art keywords
- blocks
- wall
- inwardly directed
- insulation
- panel
- Prior art date
Links
Images
Classifications
-
- E—FIXED CONSTRUCTIONS
- E04—BUILDING
- E04B—GENERAL BUILDING CONSTRUCTIONS; WALLS, e.g. PARTITIONS; ROOFS; FLOORS; CEILINGS; INSULATION OR OTHER PROTECTION OF BUILDINGS
- E04B2/00—Walls, e.g. partitions, for buildings; Wall construction with regard to insulation; Connections specially adapted to walls
- E04B2/02—Walls, e.g. partitions, for buildings; Wall construction with regard to insulation; Connections specially adapted to walls built-up from layers of building elements
- E04B2/04—Walls having neither cavities between, nor in, the solid elements
- E04B2/06—Walls having neither cavities between, nor in, the solid elements using elements having specially-designed means for stabilising the position
-
- E—FIXED CONSTRUCTIONS
- E04—BUILDING
- E04F—FINISHING WORK ON BUILDINGS, e.g. STAIRS, FLOORS
- E04F13/00—Coverings or linings, e.g. for walls or ceilings
- E04F13/07—Coverings or linings, e.g. for walls or ceilings composed of covering or lining elements; Sub-structures therefor; Fastening means therefor
- E04F13/08—Coverings or linings, e.g. for walls or ceilings composed of covering or lining elements; Sub-structures therefor; Fastening means therefor composed of a plurality of similar covering or lining elements
- E04F13/0801—Separate fastening elements
- E04F13/0803—Separate fastening elements with load-supporting elongated furring elements between wall and covering elements
- E04F13/081—Separate fastening elements with load-supporting elongated furring elements between wall and covering elements with additional fastening elements between furring elements and covering elements
-
- E—FIXED CONSTRUCTIONS
- E04—BUILDING
- E04F—FINISHING WORK ON BUILDINGS, e.g. STAIRS, FLOORS
- E04F13/00—Coverings or linings, e.g. for walls or ceilings
- E04F13/07—Coverings or linings, e.g. for walls or ceilings composed of covering or lining elements; Sub-structures therefor; Fastening means therefor
- E04F13/08—Coverings or linings, e.g. for walls or ceilings composed of covering or lining elements; Sub-structures therefor; Fastening means therefor composed of a plurality of similar covering or lining elements
- E04F13/0875—Coverings or linings, e.g. for walls or ceilings composed of covering or lining elements; Sub-structures therefor; Fastening means therefor composed of a plurality of similar covering or lining elements having a basic insulating layer and at least one covering layer
-
- E—FIXED CONSTRUCTIONS
- E04—BUILDING
- E04F—FINISHING WORK ON BUILDINGS, e.g. STAIRS, FLOORS
- E04F13/00—Coverings or linings, e.g. for walls or ceilings
- E04F13/07—Coverings or linings, e.g. for walls or ceilings composed of covering or lining elements; Sub-structures therefor; Fastening means therefor
- E04F13/08—Coverings or linings, e.g. for walls or ceilings composed of covering or lining elements; Sub-structures therefor; Fastening means therefor composed of a plurality of similar covering or lining elements
- E04F13/12—Coverings or linings, e.g. for walls or ceilings composed of covering or lining elements; Sub-structures therefor; Fastening means therefor composed of a plurality of similar covering or lining elements of metal or with an outer layer of metal or enameled metal
Landscapes
- Engineering & Computer Science (AREA)
- Architecture (AREA)
- Civil Engineering (AREA)
- Structural Engineering (AREA)
- Physics & Mathematics (AREA)
- Electromagnetism (AREA)
- Building Environments (AREA)
- Finishing Walls (AREA)
- Filling Or Discharging Of Gas Storage Vessels (AREA)
Applications Claiming Priority (3)
| Application Number | Priority Date | Filing Date | Title |
|---|---|---|---|
| US201161451056P | 2011-03-09 | 2011-03-09 | |
| US61/451,056 | 2011-03-09 | ||
| PCT/US2012/028577 WO2012122510A1 (en) | 2011-03-09 | 2012-03-09 | Wall insulation system with blocks having angled sides |
Publications (2)
| Publication Number | Publication Date |
|---|---|
| RU2013145097A RU2013145097A (ru) | 2015-04-20 |
| RU2559237C2 true RU2559237C2 (ru) | 2015-08-10 |
Family
ID=46794241
Family Applications (1)
| Application Number | Title | Priority Date | Filing Date |
|---|---|---|---|
| RU2013145097/03A RU2559237C2 (ru) | 2011-03-09 | 2012-03-09 | Система изоляции стены, содержащая блоки с расположенными под углом сторонами |
Country Status (7)
| Country | Link |
|---|---|
| US (2) | US20130340369A1 (zh) |
| JP (1) | JP5723997B2 (zh) |
| CN (1) | CN103635639B (zh) |
| CA (1) | CA2829260C (zh) |
| MX (1) | MX2013010272A (zh) |
| RU (1) | RU2559237C2 (zh) |
| WO (1) | WO2012122510A1 (zh) |
Families Citing this family (6)
| Publication number | Priority date | Publication date | Assignee | Title |
|---|---|---|---|---|
| US8973334B2 (en) * | 2010-12-06 | 2015-03-10 | Scott Croasdale | System and methods for thermal isolation of components used |
| CA2820970C (en) | 2013-03-14 | 2020-09-15 | Douglas James Knight | Improved modular system for continuously insulating exterior walls of a structure and securing exterior cladding to the structure |
| JP6137482B2 (ja) * | 2013-11-14 | 2017-05-31 | 株式会社ダイフク | 手荷物搬送用トレイ |
| FR3022971B1 (fr) * | 2014-06-25 | 2017-03-31 | Gaztransport Et Technigaz | Cuve etanche et isolante et son procede de fabrication |
| CN104110080A (zh) * | 2014-07-08 | 2014-10-22 | 长兴百叶龙演出有限公司 | 一种防火隔音的剧场墙体结构 |
| US9371645B1 (en) * | 2015-11-17 | 2016-06-21 | Casey D. Harkins | Wall baffle system |
Citations (6)
| Publication number | Priority date | Publication date | Assignee | Title |
|---|---|---|---|---|
| US4314428A (en) * | 1978-11-17 | 1982-02-09 | Bromwell Michael A J | Overcladding structure for a roof |
| US5367848A (en) * | 1990-05-16 | 1994-11-29 | Roof Hugger Inc. | Bracket |
| JP2000282602A (ja) * | 2000-06-15 | 2000-10-10 | Tesuku:Kk | 建物の構造用壁体 |
| KR200391219Y1 (ko) * | 2005-03-24 | 2005-08-22 | 동양종합건업 주식회사 | 리브로 보강된 파형 강판 |
| RU2349720C2 (ru) * | 2004-05-24 | 2009-03-20 | Сергей Витальевич Кармадонов | Формообразующая мембрана теплоизоляционного слоя наружной стены |
| RU2403352C2 (ru) * | 2008-10-16 | 2010-11-10 | Сергей Витальевич Кармадонов | Ограждение здания, сооружения |
Family Cites Families (31)
| Publication number | Priority date | Publication date | Assignee | Title |
|---|---|---|---|---|
| US429937A (en) * | 1890-06-10 | John mitchell | ||
| US2696281A (en) | 1952-04-16 | 1954-12-07 | Robertson Co H H | Building structure and insulated metal panel |
| US2910151A (en) | 1953-07-29 | 1959-10-27 | Robertson Co H H | Wall panel |
| US2918993A (en) | 1953-07-29 | 1959-12-29 | Robertson Co H H | Wall panel |
| US2799232A (en) | 1954-12-24 | 1957-07-16 | Leon W Jaeger | Roof structure |
| US2853330A (en) * | 1956-08-13 | 1958-09-23 | Henry A Harry | Multi-ribbed sealing strip |
| US3482367A (en) | 1968-04-12 | 1969-12-09 | Robertson Co H H | Field erected insulated wall structure |
| US3474583A (en) * | 1968-09-11 | 1969-10-28 | Robertson Co H H | Insulated metal wall structure |
| US3555758A (en) * | 1969-07-02 | 1971-01-19 | Kaiser Aluminium Chem Corp | Panel and sealed joint structure |
| US3861326A (en) * | 1970-01-14 | 1975-01-21 | Dwight C Brown | Lightweight corrugated pallet |
| US3662509A (en) * | 1970-03-23 | 1972-05-16 | Illini Building Systems Inc | Insulated roof structure |
| US4058949A (en) | 1976-08-24 | 1977-11-22 | Butler Manufacturing Company | Building roof insulation |
| US4516371A (en) | 1979-11-13 | 1985-05-14 | Encon Products, Inc. | Insulation and paneling apparatus and method |
| CA1150032A (en) * | 1980-05-08 | 1983-07-19 | Keith E. Wilson | Building insulation systems |
| US4566239A (en) * | 1983-10-03 | 1986-01-28 | Smigel Robert L | Insulation system |
| US4571909A (en) * | 1984-09-07 | 1986-02-25 | Keller Structures, Inc. | Insulated building and method of manufacturing same |
| US5020293A (en) * | 1989-01-27 | 1991-06-04 | Tamatoshi Industries Limited | Decorative panel assembly |
| JPH0441851A (ja) * | 1990-06-07 | 1992-02-12 | Asahi Chem Ind Co Ltd | 外壁パネル及びその取付構造 |
| JPH05148943A (ja) * | 1991-11-26 | 1993-06-15 | Matsushita Electric Works Ltd | 天井板の取付構造 |
| JPH05302390A (ja) * | 1992-04-28 | 1993-11-16 | Matsushita Electric Works Ltd | 建築板材取り付け装置 |
| US5561959A (en) * | 1993-11-05 | 1996-10-08 | Owens Corning Fiberglas Technology, Inc. | Heat-reflective roof structure |
| US5724780A (en) * | 1995-06-07 | 1998-03-10 | Owens-Corning Fiberglas Technology, Inc. | Metal building roof structure |
| GB2337060A (en) * | 1998-05-07 | 1999-11-10 | Francis Quinlan | Insulated support bar for double skin walls and roofs |
| US6705059B2 (en) * | 2001-09-27 | 2004-03-16 | Guardian Fiberglass, Inc. | Rolled fabric carriage apparatus |
| GB2384792B (en) * | 2002-01-30 | 2003-12-17 | Architectural Profiles Ltd | Cladding |
| US6694693B2 (en) * | 2002-03-11 | 2004-02-24 | Robert J. Alderman | Insulation block for roof structure |
| US20050011154A1 (en) * | 2003-07-16 | 2005-01-20 | Kwon Kim | Roof systems and panel clip arrangements therefor |
| US8316605B2 (en) * | 2009-10-06 | 2012-11-27 | Craig Oberg | Insulated metal roofing and wall systems and related methods |
| US8371083B2 (en) * | 2010-09-30 | 2013-02-12 | Bluescope Buildings North America, Inc. | Retrofit roof assembly |
| US8615946B2 (en) * | 2010-12-23 | 2013-12-31 | Craig Oberg | Insulated metal wall systems and related methods |
| MX336399B (es) * | 2011-04-06 | 2016-01-15 | Bluescope Buildings North America Inc | Sistema y metodo de bloque termico de union. |
-
2012
- 2012-03-09 JP JP2013557920A patent/JP5723997B2/ja not_active Expired - Fee Related
- 2012-03-09 CN CN201280011716.0A patent/CN103635639B/zh not_active Expired - Fee Related
- 2012-03-09 WO PCT/US2012/028577 patent/WO2012122510A1/en active Application Filing
- 2012-03-09 CA CA2829260A patent/CA2829260C/en active Active
- 2012-03-09 RU RU2013145097/03A patent/RU2559237C2/ru not_active IP Right Cessation
- 2012-03-09 MX MX2013010272A patent/MX2013010272A/es active IP Right Grant
- 2012-03-09 US US14/004,133 patent/US20130340369A1/en not_active Abandoned
- 2012-03-12 US US13/418,309 patent/US8407957B2/en active Active
Patent Citations (6)
| Publication number | Priority date | Publication date | Assignee | Title |
|---|---|---|---|---|
| US4314428A (en) * | 1978-11-17 | 1982-02-09 | Bromwell Michael A J | Overcladding structure for a roof |
| US5367848A (en) * | 1990-05-16 | 1994-11-29 | Roof Hugger Inc. | Bracket |
| JP2000282602A (ja) * | 2000-06-15 | 2000-10-10 | Tesuku:Kk | 建物の構造用壁体 |
| RU2349720C2 (ru) * | 2004-05-24 | 2009-03-20 | Сергей Витальевич Кармадонов | Формообразующая мембрана теплоизоляционного слоя наружной стены |
| KR200391219Y1 (ko) * | 2005-03-24 | 2005-08-22 | 동양종합건업 주식회사 | 리브로 보강된 파형 강판 |
| RU2403352C2 (ru) * | 2008-10-16 | 2010-11-10 | Сергей Витальевич Кармадонов | Ограждение здания, сооружения |
Also Published As
| Publication number | Publication date |
|---|---|
| US20120227342A1 (en) | 2012-09-13 |
| RU2013145097A (ru) | 2015-04-20 |
| CN103635639B (zh) | 2015-09-09 |
| WO2012122510A8 (en) | 2013-10-10 |
| US20130340369A1 (en) | 2013-12-26 |
| CA2829260C (en) | 2015-12-29 |
| WO2012122510A1 (en) | 2012-09-13 |
| US8407957B2 (en) | 2013-04-02 |
| CA2829260A1 (en) | 2012-09-13 |
| MX2013010272A (es) | 2013-10-07 |
| JP5723997B2 (ja) | 2015-05-27 |
| JP2014510856A (ja) | 2014-05-01 |
| CN103635639A (zh) | 2014-03-12 |
Similar Documents
| Publication | Publication Date | Title |
|---|---|---|
| RU2559237C2 (ru) | Система изоляции стены, содержащая блоки с расположенными под углом сторонами | |
| WO2018009129A1 (en) | A curtain wall system, a composite module for a curtain wall system and a building comprising a curtain wall system | |
| RU2580557C2 (ru) | Стеновая изоляционная система с прямоугольными блоками | |
| CA2832417C (en) | Wall insulation systems with stanchion | |
| AU2011232748B2 (en) | Truss System | |
| JP5411037B2 (ja) | 鉄骨併用鉄筋コンクリート壁式構造建築物の断熱構造 | |
| JP2006299507A (ja) | 間仕切壁 | |
| CA2756111A1 (en) | Sliding and locking energy-efficient wall assembly | |
| EP2573487A1 (en) | Supporting structure for photovoltaic panels | |
| RU2680156C1 (ru) | Конструкционная панель и соединительный элемент для указанной панели | |
| RU158890U1 (ru) | Сендвич-панель | |
| EP0320359B1 (fr) | Dispositif de façade légère de bâtiment | |
| KR101124164B1 (ko) | 아치형 판넬의 내장재 고정구조 | |
| RU2588244C2 (ru) | Системы настенной изоляции с опорой | |
| EP3430211B1 (en) | Construction assembly in the form of free-standing cold rooms comprised of modular construction units | |
| JP5872078B1 (ja) | 外張断熱建築物用ブラケットおよび外張断熱建築物施工方法 | |
| KR101614936B1 (ko) | 조립식 마감 패널 | |
| RU20330U1 (ru) | Конструкция наружной теплоизоляции здания и предназначенные для нее профиль обрешетки (варианты), профиль перфорированный цокольный, профиль перфорированный угловой (варианты), профиль для деформационных швов, профиль завершающий и рейка | |
| JPS62129444A (ja) | 採光外囲体 | |
| KR20150065290A (ko) | Fab 옥상 배기시설 방음벽 | |
| KR20120108703A (ko) | 단열 창고시설의 내부에 시공되는 단열 벽체 구조물 및 그 시공방법 | |
| FR2871488A1 (fr) | Elements de construction de murs de batiment en bois empiles et procede de construction desdits murs | |
| JPH0842029A (ja) | 板材装着用支柱及び該支柱を使用した板材装着方法 | |
| ES1065048U (es) | Dispositivo de cerramiento machihembrado para cubiertas y fachadas. | |
| JPH0827995A (ja) | タイルの取付装置及び取付工法 |
Legal Events
| Date | Code | Title | Description |
|---|---|---|---|
| MM4A | The patent is invalid due to non-payment of fees |
Effective date: 20180310 |



