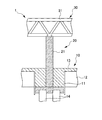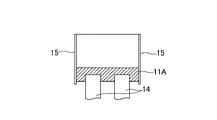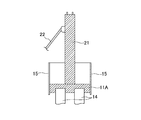JP5201719B2 - Column construction method and column structure - Google Patents
Column construction method and column structure Download PDFInfo
- Publication number
- JP5201719B2 JP5201719B2 JP2008011431A JP2008011431A JP5201719B2 JP 5201719 B2 JP5201719 B2 JP 5201719B2 JP 2008011431 A JP2008011431 A JP 2008011431A JP 2008011431 A JP2008011431 A JP 2008011431A JP 5201719 B2 JP5201719 B2 JP 5201719B2
- Authority
- JP
- Japan
- Prior art keywords
- footing
- column
- floor
- concrete
- pillar
- Prior art date
- Legal status (The legal status is an assumption and is not a legal conclusion. Google has not performed a legal analysis and makes no representation as to the accuracy of the status listed.)
- Expired - Fee Related
Links
Images
Landscapes
- Foundations (AREA)
- Joining Of Building Structures In Genera (AREA)
Description
本発明は、柱構築方法および柱構造に関する。詳しくは、構造物の最下階の柱を構築する柱構築方法および柱構造に関する。 The present invention relates to a column construction method and a column structure. Specifically, the present invention relates to a column construction method and a column structure for constructing a column on the lowest floor of a structure.
従来より、鉄筋コンクリート構造の構造物の最下階の柱は、以下の手順で構築される。
すなわち、まず、場所打ち杭や遠心力高強度プレストレストコンクリート杭(以降、PHC杭と呼ぶ)の埋め込み、あるいは、PHC杭の打ち込みなどにより、杭を構築する。
次に、根切り工事を行い、基礎梁およびフーチングが設けられる部分を掘削する。ここで、場所打ち杭の場合には、杭頭をはつり出しする。
Conventionally, the bottom pillar of a reinforced concrete structure is constructed by the following procedure.
That is, first, a pile is constructed by embedding a cast-in-place pile, a centrifugal high-strength prestressed concrete pile (hereinafter referred to as a PHC pile), or driving a PHC pile.
Next, root cutting work is performed, and a portion where the foundation beam and the footing are provided is excavated. Here, in the case of a cast-in-place pile, the pile head is lifted out.
次に、フーチングの下部について、型枠を建て込み、配筋してコンクリートを打設する。
次に、フーチングの上部および基礎梁について、型枠を建て込み、配筋してコンクリートを打設する。このとき、フーチングの上部に最下階の柱の柱脚も配筋する。
Next, in the lower part of the footing, a formwork is built, and the concrete is placed by placing bars.
Next, for the upper part of the footing and the foundation beam, a formwork is built, and the concrete is placed by placing bars. At this time, the column base of the bottom floor column is also arranged above the footing.
その後、在来工法の場合、フーチングの上部のコンクリートを打設した後、最下階の柱について、配筋し、型枠を建て込んで、コンクリートを打設する。この場合、柱主筋の継手工法としては、機械式継手、エンクローズアーク溶接、ガス圧接などが用いられる。
一方、プレキャストコンクリート工法の場合、フーチングの上部のコンクリートを打設した後、プレキャストコンクリート柱を建て込む。この場合、柱主筋の継手位置は、フーチング上端レベルであり、柱主筋の継手工法としては、機械式継手が用いられる。
After that, in the case of the conventional construction method, after placing the concrete on the upper part of the footing, the pillars on the bottom floor are placed, the formwork is built, and the concrete is placed. In this case, a mechanical joint, an enclosed arc welding, a gas pressure welding, etc. are used as a joint method of the column main reinforcement.
On the other hand, in the case of the precast concrete method, after placing the concrete on the upper part of the footing, the precast concrete column is built. In this case, the joint position of the column main reinforcement is the footing upper end level, and a mechanical joint is used as the joint method of the column main reinforcement.
また、鉄骨構造の構造物の最下階の柱は、以下の手順で構築される。
まず、鉄筋コンクリート構造と同様の手順で、杭の構築からフーチング下部のコンクリート打設までを行う。
固定柱脚の場合、フーチング下部をコンクリート打設した後、フーチングの上部および基礎梁について、型枠を建て込み、配筋してコンクリートを打設する。このとき、フーチング上部にゼロ節の鉄骨を設置しておく(例えば、特許文献1参照)。
次に、1節の鉄骨柱の建方を行う。ここで、鉄骨柱に根巻きする場合には、根巻き部分に配筋して、型枠を建て込んでコンクリートを打設する。
Moreover, the pillar of the lowest floor of the structure of a steel structure is built in the following procedures.
First of all, from the construction of the pile to the concrete placement at the bottom of the footing in the same procedure as the reinforced concrete structure.
In the case of fixed column bases, after placing the bottom of the footing into concrete, place the formwork and place the concrete around the top of the footing and the foundation beam. At this time, a zero-node steel frame is installed on the upper part of the footing (see, for example, Patent Document 1).
Next, the construction of the steel column of 1 section is performed. Here, in the case of rooting around a steel column, reinforcement is placed at the root winding part, and a formwork is built and concrete is placed.
半固定柱脚またはピン柱脚の場合、フーチング下部をコンクリート打設した後、フーチングの上部および基礎梁について、型枠を建て込み、配筋してコンクリートを打設する。このとき、フーチング上部にアンカーボルトを設置しておく。
次に、固定柱脚の場合と同様に、1節の鉄骨柱の建方を行う。
Next, as in the case of the fixed column base, a one-section steel column is constructed.
しかしながら、以上の構造では、工期が長くなり、その結果、コストが上昇するおそれがあった。例えば、鉄筋コンクリート構造の場合、プレキャストコンクリート工法を採用しても、フーチングを構築し、フーチングのコンクリート強度が発現した後にプレキャストコンクリート柱の建方を行うため、フーチングのコンクリート強度が発現する養生期間が必要となる。また、鉄骨造の場合、根巻き部分を構築したり、耐火被覆を吹き付けたりするため、柱脚の構築に時間がかかる。
また、特に鉄骨造で半固定柱脚またはピン柱脚の場合、柱脚部分の剛性が低くなる、という問題があった。
However, in the above structure, the construction period becomes long, and as a result, the cost may increase. For example, in the case of reinforced concrete structure, even if the precast concrete method is adopted, the footing is constructed, and after the concrete strength of the footing is developed, the precast concrete column is erected, so a curing period in which the concrete strength of the footing is developed is necessary. It becomes. In the case of steel frame construction, it takes time to construct the column base because the root winding part is constructed or the fireproof coating is sprayed.
In addition, particularly in the case of a steel structure and a semi-fixed column base or a pin column base, there is a problem that the rigidity of the column base portion is lowered.
本発明は、工期を短縮でき、柱脚部分の剛性を確保できる柱構築方法および柱構造を提供することを目的とする。 An object of this invention is to provide the column construction method and column structure which can shorten a construction period and can ensure the rigidity of a column base part.
(1) 構造物の最下階の柱を構築する柱構築方法であって、基礎梁およびフーチングが設けられる部分の地盤を掘削する手順と、前記フーチングの下部について、配筋してコンクリートを打設して一体に形成する手順と、前記フーチングの下部の上にプレキャストコンクリート柱を建て込む手順と、前記フーチングの上部、基礎梁、および当該基礎梁の上に設けられた床について、配筋してコンクリートを打設して一体に形成する手順と、を備えることを特徴とする柱構築方法。 (1) A column construction method for constructing a column on the lowest floor of a structure, including a procedure for excavating the ground of a portion where a foundation beam and a footing are provided, and a lower part of the footing to arrange and place concrete. a step of integrally formed by setting, the procedure Tatekomu precast concrete pillars on the bottom of the footing, the top of the footing, foundation beams, the floor provided on your good beauty the foundation beam, column construction method characterized by and a procedure for forming integrally by Da設concrete and reinforcement.
この発明によれば、フーチングの下部を構築した後、プレキャストコンクリート柱を建て込み、その後、フーチングの上部および基礎梁を構築した。よって、鉄筋コンクリート構造の場合、フーチングの上部に埋設していた柱脚鉄筋を省略でき、従来のプレキャストコンクリート工法に比べて、フーチングのコンクリート強度が発現しなくても最下階の柱を構築できるうえに、継手箇所の数を削減でき、工期やコストを短縮できる。また、鉄骨造に比べて、根巻き部分の構築や耐火被覆の吹き付けなどの工程が不要となるので、工期を短縮できる。
また、プレキャストコンクリート柱の柱脚を一定長さだけフーチングに埋設するため、フーチングのコンクリート支圧により曲げモーメントに十分に抵抗でき、柱脚部分の剛性を確保できる。
なお、プレキャストコンクリート柱を鉄骨柱としてもよく、この場合、フーチングの上部に埋設していたアンカーボルトを省略できる。
According to this invention, after constructing the lower part of the footing, the precast concrete column was built, and then the upper part of the footing and the foundation beam were constructed. Therefore, in the case of a reinforced concrete structure, the column base reinforcement embedded in the upper part of the footing can be omitted, and the bottom floor column can be constructed even if the concrete strength of the footing is not expressed compared to the conventional precast concrete method. In addition, the number of joints can be reduced, and the construction period and cost can be shortened. Moreover, compared with steel frame construction, steps such as the construction of the root winding and the spraying of the fireproof coating are not required, so the construction period can be shortened.
In addition, since the column base of the precast concrete column is embedded in the footing by a certain length, the bending moment can be sufficiently resisted by the concrete support pressure of the footing, and the rigidity of the column base portion can be secured.
The precast concrete column may be a steel column. In this case, the anchor bolt embedded in the upper part of the footing can be omitted.
(2) 構造物の最下階の柱を構築する柱構築方法であって、基礎梁およびフーチングが設けられる部分の地盤を掘削する手順と、前記柱が立設される位置に凹部を形成するように、前記フーチングおよび基礎梁の少なくとも一部について、配筋してコンクリートを打設する手順と、前記凹部にプレキャストコンクリート柱を建て込む手順と、を備えることを特徴とする柱構築方法。 (2) A column construction method for constructing a column on the lowest floor of a structure, in which a foundation is excavated in a portion where a foundation beam and a footing are provided, and a recess is formed at a position where the column is erected. As described above, a column construction method comprising: a step of arranging and placing concrete for at least a part of the footing and the foundation beam; and a step of building a precast concrete column in the recess.
この発明によれば、(1)と同様の効果がある。 According to the present invention, there is an effect similar to (1).
(3) フーチングと、当該フーチングの上に立設された最下階の柱と、を有する構造物の柱構造であって、前記最下階の柱は、プレキャストコンクリート柱であり、前記最下階の柱の下端側は、前記フーチングの内部に埋設されて固定されていることを特徴とする柱構造。 (3) A pillar structure of a structure having a footing and a bottom floor pillar erected on the footing, wherein the bottom floor pillar is a precast concrete pillar, A pillar structure characterized in that a lower end side of a floor pillar is embedded and fixed inside the footing.
本発明によれば、フーチングの下部を構築した後、プレキャストコンクリート柱を建て込み、その後、フーチングの上部および基礎梁を構築した。よって、鉄筋コンクリート構造の場合、フーチングの上部に埋設していた柱脚鉄筋を省略でき、従来のプレキャストコンクリート工法に比べて、フーチングのコンクリート強度が発現しなくても最下階の柱を構築できるうえに、継手箇所の数を削減でき、工期やコストを短縮できる。また、鉄骨造に比べて、根巻き部分の構築や耐火被覆の吹き付けなどの工程が不要となるので、工期を短縮できる。また、プレキャストコンクリート柱の柱脚を一定長さだけフーチングに埋設するため、フーチングのコンクリート支圧により曲げモーメントに十分に抵抗でき、柱脚部分の剛性を確保できる。 According to the present invention, after constructing the lower part of the footing, precast concrete columns were built, and then the upper part of the footing and the foundation beam were constructed. Therefore, in the case of a reinforced concrete structure, the column base reinforcement embedded in the upper part of the footing can be omitted, and the bottom floor column can be constructed even if the concrete strength of the footing is not expressed compared to the conventional precast concrete method. In addition, the number of joints can be reduced, and the construction period and cost can be reduced. Moreover, compared with steel frame construction, steps such as the construction of the root winding and the spraying of the fireproof coating are not required, so the construction period can be shortened. In addition, since the column base of the precast concrete column is embedded in the footing by a certain length, the bending moment can be sufficiently resisted by the concrete support pressure of the footing, and the rigidity of the column base portion can be secured.
以下、本発明の実施形態を図面に基づいて説明する。
図1は、本発明の一実施形態に係る柱構築方法および柱構造が適用された構造物としての建物1の1階柱部分の構造を示す断面図である。
建物1は、ショッピングセンターであり、基礎部10と、基礎部10の上に設けられた1階立ち上がり部20と、1階立ち上がり部20の上に設けられた2階梁部30と、を備える。
Hereinafter, embodiments of the present invention will be described with reference to the drawings.
FIG. 1 is a cross-sectional view illustrating the structure of a first-floor pillar portion of a building 1 as a structure to which a pillar construction method and a pillar structure according to an embodiment of the present invention are applied.
The building 1 is a shopping center, and includes a
1階立ち上がり部20は、複数本の1階柱21を備える。この1階柱21は、プレキャストコンクリート柱(以降、PCa柱と呼ぶ)である。
2階梁部30は、1階柱21同士の間に架け渡された鉄骨トラス状の2階梁31を備える。
The first
The second
基礎部10は、1階柱21を支持する複数のフーチング11と、これらフーチング11同士を連結する基礎梁12と、基礎梁の上に設けられた1階床13と、複数のフーチング11のそれぞれを支持する複数の杭14と、を備える。
複数のフーチング11は、それぞれ、2本の杭14で支持される。このフーチング11の内部には、1階柱21の下端側が埋設されている。
The
Each of the plurality of
以上の建物1の施工手順は、以下のようになる。
まず、場所打ち杭や、PHC杭の埋め込み、あるいは、PHC杭の打ち込みなどにより、杭14を構築する。続いて、基礎梁12およびフーチング11が設けられる部分の地盤を掘削し、捨てコンクリートを打設して、墨出しを行う。
The construction procedure of the above building 1 is as follows.
First, the
次に、図2に示すように、フーチング11の型枠15を建て込み、フーチングの下部11Aについて、配筋してコンクリートを打設する。この型枠15は、工期を短縮するために埋め殺しとする。なお、本実施形態では、フーチング11の型枠15を埋め殺しとするが、これに限らず、フーチング11の周囲の掘削をオープンカットとして、コンクリート打設後にフーチングの型枠を解体してもよい。
Next, as shown in FIG. 2, the
このフーチングの下部11Aのコンクリートを打設するまでに、1階柱21となるPCa柱を製作しておく。
The PCa pillar which becomes the
次に、図3に示すように、フーチングの下部11Aの上に1階柱21を建て込み、サポート22により、この1階柱21の建て入れを調整する。
次に、図4に示すように、基礎梁12および1階床13についても、型枠を建て込み、フーチングの上部11B、基礎梁12、および1階床13について、配筋してコンクリートを打設する。これにより、1階柱21の柱脚部分は、一定長さだけフーチング11に埋設されて固定される。
その後、1階柱21同士の間に2階梁31を架け渡す。
Next, as shown in FIG. 3, the first-
Next, as shown in FIG. 4, the formwork is also built in the
Thereafter, the
本実施形態によれば、以下のような効果がある。
(1)フーチングの下部11Aを構築した後、PCa柱である1階柱21を建て込み、その後、フーチングの上部11Bおよび基礎梁12を構築した。よって、従来のプレキャストコンクリート工法に比べて、フーチング11のコンクリート強度が発現しなくても最下階の柱を構築できるうえに、継手箇所の数を削減でき、工期やコストを短縮できる。また、鉄骨造に比べて、根巻き部分の構築や耐火被覆の吹き付けなどの工程が不要となるので、工期を短縮できる。
また、PCa柱である1階柱21の柱脚を一定長さだけフーチング11に埋設するため、フーチング11のコンクリート支圧により曲げモーメントに十分に抵抗でき、柱脚部分の剛性を確保できる。
According to this embodiment, there are the following effects.
(1) After constructing the
Further, since the column base of the
なお、本発明は前記実施形態に限定されるものではなく、本発明の目的を達成できる範囲での変形、改良等は本発明に含まれるものである。
本実施形態では、PCa柱である1階柱21にコッタを設けていないが、この1階柱21に大きな引抜き力が作用する場合には、1階柱21のフーチング11の内部に埋設される部分に、コッタを設けてもよい。
It should be noted that the present invention is not limited to the above-described embodiment, and modifications, improvements, etc. within a scope that can achieve the object of the present invention are included in the present invention.
In this embodiment, a cotter is not provided on the first-
また、1階柱21に大きな曲げモーメントが作用する場合には、1階柱21のフーチング11の内部に埋設される部分にシース管を設け、1階柱21の建方を行った後、シース管にアンカー鉄筋を挿入してもよい。
また、1階柱21のフーチング11の内部に埋設される部分に定着筋付きの雌ねじを設け、1階柱21の建方を行った後、この雌ねじにプレートなどを抵抗板として取り付けてもよい。
また、1階柱21のフーチング11の内部に埋設される部分にねじ式やグラウト式の機械式継手を埋設しておき、1階柱21の建方を行った後、この機械式継手にフック筋を取り付けてもよい。
また、最下階の床である1階床13を土間コンクリートとしてもよい。
Further, when a large bending moment acts on the
In addition, a female screw with a fixing bar may be provided in a portion embedded in the
In addition, a screw-type or grout-type mechanical joint is embedded in a portion embedded in the
Further, the
また、本実施形態では、フーチングの下部11Aのコンクリートを打設した後、1階柱21を建て込み、その後、フーチングの上部11Bのコンクリートを打設したが、これに限らず、フーチングの下部11Aおよび上部11Bのコンクリートを打設した後に、プレキャストコンクリート柱としての1階柱を建て込んでもよい。すなわち、浮かし型枠や箱抜きにより、1階柱が立設される位置に凹部を形成するように、フーチングのコンクリートを打設する。その後、この凹部に1階柱を挿入して、この1階柱と凹部との隙間にグラウト材を充填する。
ここで、1階柱と杭とを剛接合する場合、杭の主筋が凹部に干渉しないように、杭の主筋を拡げておけばよい。また、基礎梁の主筋が凹部に干渉しないように、基礎梁を水平ハンチ梁としてもよい。
Further, in this embodiment, the concrete of the
Here, when the first floor column and the pile are rigidly joined, the main bar of the pile may be expanded so that the main bar of the pile does not interfere with the recess. Further, the foundation beam may be a horizontal hunch beam so that the main bar of the foundation beam does not interfere with the recess.
1 建物(構造物)
11 フーチング
11A フーチング下部
11B フーチング上部
12 基礎梁
14 杭
21 1階柱(プレキャストコンクリート柱)
1 Building (structure)
11
Claims (1)
基礎梁およびフーチングが設けられる部分の地盤を掘削する手順と、
前記フーチングの下部について、配筋してコンクリートを打設して一体に形成する手順と、
前記フーチングの下部の上に、プレキャストコンクリート柱を建て込む手順と、
前記フーチングの上部、基礎梁、および当該基礎梁の上に設けられた床について、配筋してコンクリートを打設して一体に形成する手順と、を備えることを特徴とする柱構築方法。 A pillar construction method for constructing a pillar on the lowest floor of a structure,
A procedure for excavating the ground of the part where the foundation beam and the footing are provided;
For the lower part of the footing, a procedure for arranging the bars and placing the concrete integrally ,
On top of the bottom of the footing, build a precast concrete pillar,
An upper portion of the footing, foundation beams, the floor provided on your good beauty the foundation beams, columns constructed, characterized in that it comprises, a step of integrally formed by Da設concrete and reinforcement Method.
Priority Applications (1)
| Application Number | Priority Date | Filing Date | Title |
|---|---|---|---|
| JP2008011431A JP5201719B2 (en) | 2008-01-22 | 2008-01-22 | Column construction method and column structure |
Applications Claiming Priority (1)
| Application Number | Priority Date | Filing Date | Title |
|---|---|---|---|
| JP2008011431A JP5201719B2 (en) | 2008-01-22 | 2008-01-22 | Column construction method and column structure |
Publications (2)
| Publication Number | Publication Date |
|---|---|
| JP2009174135A JP2009174135A (en) | 2009-08-06 |
| JP5201719B2 true JP5201719B2 (en) | 2013-06-05 |
Family
ID=41029505
Family Applications (1)
| Application Number | Title | Priority Date | Filing Date |
|---|---|---|---|
| JP2008011431A Expired - Fee Related JP5201719B2 (en) | 2008-01-22 | 2008-01-22 | Column construction method and column structure |
Country Status (1)
| Country | Link |
|---|---|
| JP (1) | JP5201719B2 (en) |
Families Citing this family (2)
| Publication number | Priority date | Publication date | Assignee | Title |
|---|---|---|---|---|
| JP5964672B2 (en) * | 2012-06-25 | 2016-08-03 | 大成建設株式会社 | Housing structure and construction method of housing |
| JP6368630B2 (en) * | 2014-12-01 | 2018-08-01 | 株式会社竹中工務店 | Foundation construction method |
Family Cites Families (6)
| Publication number | Priority date | Publication date | Assignee | Title |
|---|---|---|---|---|
| JPS5931320A (en) * | 1982-08-10 | 1984-02-20 | Hasegawa Komuten Co Ltd | Connecting structure of pile and pillar steel skeleton |
| JPH02164934A (en) * | 1988-12-19 | 1990-06-25 | Asahi Chem Ind Co Ltd | Foundation construction method |
| JPH045330A (en) * | 1990-04-20 | 1992-01-09 | Kurosawa Kensetsu Kk | Erecting method for pc pillar of multistory structure |
| JPH10311041A (en) * | 1997-05-12 | 1998-11-24 | Yutaka Fukuda | Column base foundation of precast concrete column |
| JP2001011942A (en) * | 1999-06-28 | 2001-01-16 | Taisei Corp | Method for building in steel frame erected from foundation after completion of foundation work |
| JP4612422B2 (en) * | 2005-01-05 | 2011-01-12 | 大成建設株式会社 | Construction method of structure and foundation structure used for it |
-
2008
- 2008-01-22 JP JP2008011431A patent/JP5201719B2/en not_active Expired - Fee Related
Also Published As
| Publication number | Publication date |
|---|---|
| JP2009174135A (en) | 2009-08-06 |
Similar Documents
| Publication | Publication Date | Title |
|---|---|---|
| KR20060092552A (en) | The non-strut down framework construction method of having used cast in place concrete pile | |
| JP6543077B2 (en) | Construction method of structure | |
| KR101296857B1 (en) | Underground structure having slab beam with enhanced bearing power against earth pressure and construction methods of the same | |
| JP7386095B2 (en) | Underground structure construction method | |
| JP5201719B2 (en) | Column construction method and column structure | |
| JP5480744B2 (en) | Foundation for structure and its construction method | |
| KR101296856B1 (en) | Reinforcement structure for wall of underground structure and construction method of underground structure using the same | |
| KR100640244B1 (en) | Method for constructing underground slabs and walls using erection piles without preliminary wall-attached supports | |
| JP4833949B2 (en) | Concrete integrated structure pillar | |
| JP6461690B2 (en) | Foundation structure and foundation construction method | |
| JP2002030672A (en) | Structure of joining foundation pile to pier base and method of constructing the structure | |
| JP4612422B2 (en) | Construction method of structure and foundation structure used for it | |
| JP5327992B2 (en) | Seismic reinforcement structure for existing buildings | |
| JP4675101B2 (en) | Semi-rigid joint structure between concrete pile and foundation slab or foundation beam and its construction method | |
| JP2018059318A (en) | Foundation beam structure and method of constructing foundation beam | |
| JP5686414B2 (en) | True pillar | |
| JP2010043439A (en) | Method of reinforcing foundation of existing wooden house | |
| KR101077242B1 (en) | Construction method of basement structure using retaining wall and steel column | |
| JP5480745B2 (en) | Reinforcement method for existing foundations for structures | |
| JP6217102B2 (en) | Joint structure and method of head and foundation of cast-in-place concrete pile | |
| JP5024696B2 (en) | Seismic reinforcement structure for existing buildings | |
| KR100694762B1 (en) | Method for constructing underground slabs and walls without preliminary wall-attached supports | |
| KR102633669B1 (en) | Construction method of cast-in-place columns using lath form for top down method | |
| KR101028695B1 (en) | A method of PC-girder jointing for top down-construction | |
| JP4840297B2 (en) | Construction method of underground structure, underground structure |
Legal Events
| Date | Code | Title | Description |
|---|---|---|---|
| A621 | Written request for application examination |
Free format text: JAPANESE INTERMEDIATE CODE: A621 Effective date: 20100913 |
|
| A131 | Notification of reasons for refusal |
Free format text: JAPANESE INTERMEDIATE CODE: A131 Effective date: 20120411 |
|
| A977 | Report on retrieval |
Free format text: JAPANESE INTERMEDIATE CODE: A971007 Effective date: 20120411 |
|
| A521 | Written amendment |
Free format text: JAPANESE INTERMEDIATE CODE: A523 Effective date: 20120528 |
|
| TRDD | Decision of grant or rejection written | ||
| A01 | Written decision to grant a patent or to grant a registration (utility model) |
Free format text: JAPANESE INTERMEDIATE CODE: A01 Effective date: 20130208 |
|
| A61 | First payment of annual fees (during grant procedure) |
Free format text: JAPANESE INTERMEDIATE CODE: A61 Effective date: 20130208 |
|
| R150 | Certificate of patent or registration of utility model |
Ref document number: 5201719 Country of ref document: JP Free format text: JAPANESE INTERMEDIATE CODE: R150 Free format text: JAPANESE INTERMEDIATE CODE: R150 |
|
| FPAY | Renewal fee payment (event date is renewal date of database) |
Free format text: PAYMENT UNTIL: 20190222 Year of fee payment: 6 |
|
| LAPS | Cancellation because of no payment of annual fees |



