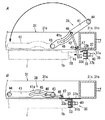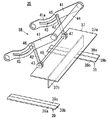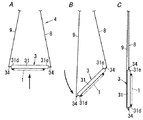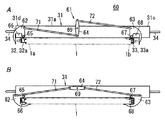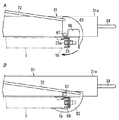JP2017133232A - Panel suspender - Google Patents
Panel suspender Download PDFInfo
- Publication number
- JP2017133232A JP2017133232A JP2016013907A JP2016013907A JP2017133232A JP 2017133232 A JP2017133232 A JP 2017133232A JP 2016013907 A JP2016013907 A JP 2016013907A JP 2016013907 A JP2016013907 A JP 2016013907A JP 2017133232 A JP2017133232 A JP 2017133232A
- Authority
- JP
- Japan
- Prior art keywords
- panel
- strength member
- fitting
- hanger
- fitted
- Prior art date
- Legal status (The legal status is an assumption and is not a legal conclusion. Google has not performed a legal analysis and makes no representation as to the accuracy of the status listed.)
- Granted
Links
- 230000007246 mechanism Effects 0.000 claims description 45
- 230000002265 prevention Effects 0.000 claims description 15
- 239000000725 suspension Substances 0.000 abstract description 12
- 229910052751 metal Inorganic materials 0.000 description 17
- 239000002184 metal Substances 0.000 description 17
- 238000000034 method Methods 0.000 description 17
- 239000000463 material Substances 0.000 description 10
- 239000011162 core material Substances 0.000 description 7
- 229910000831 Steel Inorganic materials 0.000 description 6
- 239000010959 steel Substances 0.000 description 6
- 229910045601 alloy Inorganic materials 0.000 description 5
- 239000000956 alloy Substances 0.000 description 5
- 239000000835 fiber Substances 0.000 description 4
- 239000011347 resin Substances 0.000 description 4
- 229920005989 resin Polymers 0.000 description 4
- 239000010935 stainless steel Substances 0.000 description 4
- 229910001220 stainless steel Inorganic materials 0.000 description 4
- 238000010586 diagram Methods 0.000 description 3
- 239000006260 foam Substances 0.000 description 3
- 239000000470 constituent Substances 0.000 description 2
- 230000000694 effects Effects 0.000 description 2
- 238000000465 moulding Methods 0.000 description 2
- JOYRKODLDBILNP-UHFFFAOYSA-N Ethyl urethane Chemical compound CCOC(N)=O JOYRKODLDBILNP-UHFFFAOYSA-N 0.000 description 1
- ISWSIDIOOBJBQZ-UHFFFAOYSA-N Phenol Chemical compound OC1=CC=CC=C1 ISWSIDIOOBJBQZ-UHFFFAOYSA-N 0.000 description 1
- 229910001297 Zn alloy Inorganic materials 0.000 description 1
- 239000000853 adhesive Substances 0.000 description 1
- 230000001070 adhesive effect Effects 0.000 description 1
- 229910052782 aluminium Inorganic materials 0.000 description 1
- FJMNNXLGOUYVHO-UHFFFAOYSA-N aluminum zinc Chemical compound [Al].[Zn] FJMNNXLGOUYVHO-UHFFFAOYSA-N 0.000 description 1
- 229910052918 calcium silicate Inorganic materials 0.000 description 1
- 239000000378 calcium silicate Substances 0.000 description 1
- OYACROKNLOSFPA-UHFFFAOYSA-N calcium;dioxido(oxo)silane Chemical compound [Ca+2].[O-][Si]([O-])=O OYACROKNLOSFPA-UHFFFAOYSA-N 0.000 description 1
- 229910052802 copper Inorganic materials 0.000 description 1
- 230000008878 coupling Effects 0.000 description 1
- 238000010168 coupling process Methods 0.000 description 1
- 238000005859 coupling reaction Methods 0.000 description 1
- 210000003298 dental enamel Anatomy 0.000 description 1
- 238000001125 extrusion Methods 0.000 description 1
- 239000011491 glass wool Substances 0.000 description 1
- 239000002241 glass-ceramic Substances 0.000 description 1
- 230000005484 gravity Effects 0.000 description 1
- 229910052602 gypsum Inorganic materials 0.000 description 1
- 239000010440 gypsum Substances 0.000 description 1
- 239000012784 inorganic fiber Substances 0.000 description 1
- 229910010272 inorganic material Inorganic materials 0.000 description 1
- 239000011147 inorganic material Substances 0.000 description 1
- 229910052742 iron Inorganic materials 0.000 description 1
- 239000011490 mineral wool Substances 0.000 description 1
- 230000003319 supportive effect Effects 0.000 description 1
- 238000004804 winding Methods 0.000 description 1
Images
Landscapes
- Conveying And Assembling Of Building Elements In Situ (AREA)
- Load-Engaging Elements For Cranes (AREA)
Abstract
Description
本発明は、建築用パネルを吊り上げるためのパネル吊り具に関する。 The present invention relates to a panel hanger for lifting a building panel.
特許文献1には、パネルを吊り上げるためのパネル吊り具が記載されている。この特許文献1記載のパネル吊り具は、パネルの上端部に取り付けられる一方、ワイヤ又はチェーンを介してバランススライドレールに吊り下げられている。バランススライドレールは、通常、ワイヤなどを介してクレーンなどの吊り上げ装置により支持されている。
ところで、建築用パネルは、通常、複数積み重ねた平置き状態で現場に搬入される。このパネルは、そのまま吊り上げて建物に取り付ける場合と、積み替える場合とがある。 By the way, the building panels are usually carried to the site in a state where a plurality of the panels are stacked. This panel may be lifted and attached to a building, or may be transshipped.
特許文献1記載のパネル吊り具を用いてパネルを吊り上げる場合、吊り上げ作業の初めにパネルを立ち起こすことになるが、その際、吊り上げ時のパネルが安定しないなどの理由で、パネルの下端部を支持する人手が必要となる。
When the panel is lifted using the panel lifting tool described in
また、特許文献1に記載のパネル吊り具を用いてパネルを積み替える場合、平置き状態のパネルを立て起こした後、吊り上げと移動を行い、その後、また倒して別の場所で平置き状態にする必要がある。このように立て起こし作業と倒す作業とがあるため、特に複数枚のパネルを積み替える必要がある場合には、作業時間が掛かる。
In addition, when the panels are transshipped using the panel hanger described in
本発明はかかる点に鑑みてなされたものであり、その課題は、パネルの吊り上げ作業や積み替え作業などで人手がかかりにくいパネル吊り具を提供することにある。 This invention is made | formed in view of this point, The subject is to provide the panel lifting tool which does not require manual labor in the lifting operation | work of a panel, a transshipment operation | work, etc.
前記の課題を解決するため、本発明のうち、第1の発明は、一端に凸部を有し、他端に溝部を有するパネルを平置き状態から吊り上げるためのパネル吊り具として、前記パネルの前記一端から前記他端に亘って、前記パネルの上面上に配置される強度部材と、前記強度部材の一端部に位置し、前記凸部に嵌め込み可能な第1嵌合部と、前記強度部材の他端部に位置し、前記溝部に嵌め込み可能な第2嵌合部と、前記強度部材の前記一端部と前記他端部にそれぞれ設けられ、吊り上げ装置に対して連結可能な連結部材とを備える構成にする。 In order to solve the above-mentioned problems, among the present inventions, the first invention is a panel suspension for lifting a panel having a convex portion at one end and a groove portion at the other end from a flat position. A strength member disposed on the upper surface of the panel from the one end to the other end, a first fitting portion that is located at one end of the strength member and can be fitted into the convex portion, and the strength member A second fitting portion that can be fitted in the groove portion, and a connecting member that is provided at each of the one end portion and the other end portion of the strength member and can be connected to a lifting device. Make it ready.
また、本発明のうち、第2の発明は、一端に凸部を有し、他端に溝部を有するパネルを平置き状態から吊り上げるためのパネル吊り具として、前記パネルの前記一端から前記他端に亘って、前記パネルの上面上に配置される強度部材と、前記凸部に嵌め込み可能な第1嵌合部と、前記強度部材の一端部に着脱自在に固定され、前記第1嵌合部を保持する第1保持部材と、前記溝部に嵌め込み可能な第2嵌合部と、前記強度部材の他端部に着脱自在に固定され、前記第2嵌合部を保持する第2保持部材と、前記第1保持部材及び前記第2保持部材にそれぞれ設けられ、吊り上げ装置に対して連結可能な連結部材とを備える構成にする。 Of the present invention, the second invention is a panel suspension for lifting a panel having a convex portion at one end and a groove portion at the other end from a flat position, from the one end of the panel to the other end. The first fitting portion is detachably fixed to the strength member disposed on the upper surface of the panel, the first fitting portion that can be fitted into the convex portion, and one end portion of the strength member. A first holding member that holds the second fitting portion, a second fitting portion that can be fitted into the groove, and a second holding member that is detachably fixed to the other end of the strength member and holds the second fitting portion. The first holding member and the second holding member are each provided with a connecting member that can be connected to the lifting device.
本発明のパネル吊り具によれば、パネルの吊り上げ作業や積み替え作業などで人手がかかりにくくなる。 According to the panel lifting tool of the present invention, it is difficult for a person to be manually engaged in a panel lifting work or a transshipment work.
以下、本発明を実施するための形態である実施形態を図面に基づいて説明する。 DESCRIPTION OF THE PREFERRED EMBODIMENTS Hereinafter, embodiments that are modes for carrying out the present invention will be described with reference to the drawings.
図1及び図2は本発明の第1の実施形態に係るパネル吊り具を用いてパネルを吊り上げる作業の状態を示す。図1及び図2において、1はパレット2上に平置き状態で複数積み重ねられたパネル、3は複数のパネル1,1,…のうちの最も上に位置するパネル1を吊り上げるためのパネル吊り具であり、パネル吊り具3は、本発明の第1の実施形態に係るものである。なお、図1では、パネル1を吊り上げるときには、パネル吊り具3は2つ使用しているが、1つ又は3つ以上使用してもよい。
1 and 2 show the state of the operation of lifting the panel using the panel hanger according to the first embodiment of the present invention. 1 and 2, 1 is a panel stacked in a flat state on a
また、4はパネル吊り具3と協働してパネル1を吊り上げる吊り上げ装置であって、吊り上げ装置4は、クレーンで吊り上げられるレッカー吊部5と、レッカー吊部5に連結ワイヤ6を介して支持された電動ホイスト7とを備える。パネル吊り具3の一端側は、レッカー吊部5に連結ワイヤ8を介して支持されており、パネル吊り具3の他端側は、電動ホイスト7に連結ワイヤ9を介して支持されている。電動ホイスト7は、連結ワイヤ9の送り出し及び巻き取りをする機能を有し、この機能により、パネル吊り具3を介してパネル1を、略水平な状態と略垂直な立て起こし状態とに変更できるようになっている。
In addition, 4 is a lifting device that lifts the
パネル1は、図3に示すように、第1金属板11と第2金属板12との間に芯材13を設けたいわゆるサンドイッチパネルである。2枚の金属板11,12は、それぞれ接着剤を介して芯材13に固着されている。
As shown in FIG. 3, the
金属板11,12は、厚みが0.25〜1.6mm程度の薄板材である。金属板11,12は、Al、Fe、Cu、ステンレス鋼等の各種金属板、アルミニウム−亜鉛合金メッキ鋼板、カラー鋼板、ホーロー鋼板、フッ素樹脂塗装鋼板、クラッド鋼板、サンドイッチ鋼板等のうちの一種を、プレス成形、押出成形、ロール成形等によって成形したものである。
The
芯材13は、ロックウールやグラスウール、セラミックファイバー等の無機繊維体、又はウレタンフォームやフェノールフォーム等の樹脂発泡体等の板体である。芯材13のうち、左右の端部に配置される端部芯材14は、硬質であり、かつ耐火性を有する石膏ボードや珪酸カルシウム等の無機質材料が好適に用いられる。なお、芯材13は、端部芯材14を含めて全体が同じ材質であってもよい。
The
パネル1は、上下に並べて胴縁等の下地材に取り付けられて、建物の外壁等の壁を構成する。パネル1は、第1金属板11が屋外側に位置し、第2金属板12が屋内側に位置するように、下地材に取り付けられる。このことから、第1金属板11は、パネル1の表面1cをなし、第2金属板12は、パネル1の裏面1dをなす。なお、パネル1は、矩形状の平板である(図1参照)。
The
パネル1は、その一端部(詳しくは短手方向の一端部)1aに凸部15を有し、他端部1bに溝部16を有する。上下に並ぶパネル1は、上側に位置するパネル1の凸部15と、下側に位置するパネル1の溝部16とが嵌合して接続される。
The
溝部16は、第1壁部17と第2壁部18とによって構成されている。第1壁部17は、第1金属板11の他端部を中空に折り返して形成され、第2壁部18は、第2金属板12の他端部を中空に折り返して形成されている。
The
パネル1は、その一端部1aのうち凸部15の外側に、折り返しスカート部19と折り返し部20とを有する。折り返しスカート部19は、凸部15よりもパネル表面側に凸部15から離れて位置し、折り返し部20は、凸部15よりもパネル裏面側に凸部15から離れて位置する。
The
また、パネル1は、パネル表面のうち第1壁部17の短手方向の一端側に、凹段部21を有する。パネル1は、凹段部21にねじ等の固定具が打ち込まれることによって、他端部1bが下地材に固定される。パネル1が上下に並べて下地材に取り付けられたとき、下側に位置するパネル1の凹段部21は、上側に位置するパネル1の折り返しスカート部19により表面側から覆われる。
Moreover, the
パネル吊り具3は、図4ないし図8に示すように、強度部材31と、第1嵌合部材32と、第2嵌合部材33と、連結部材34と、スライド機構35とを備えている。
As shown in FIGS. 4 to 8, the
強度部材31は、パネル1の一端部1aから他端部1bに亘って、パネル1の上面上に配置される。強度部材31は、パネル1の一端部1aから他端部1bに亘って延びる一対の長辺部31a,31aと、一対の短辺部31b,31cとで矩形枠状に組み立てて構成されている。一対の短辺部31b,31cの長手方向の長さは、一対の長辺部31a,31aの長手方向の長さよりも短い。長辺部31a,31a及び短辺部31b,31cは、それぞれ四角筒状である。各長辺部31aの長手方向の両端はそれぞれ閉塞されている。強度部材31の材質は、ステンレス鋼等の金属、合金又は繊維強化樹脂等である。なお、パネル吊り具3の強度部材31以外の構成部材は、いずれも金属製又は合金製などである。
The
強度部材31の一端部31dは、一方の短辺部31b及びこの短辺部31bを挟む一対の長辺部31a,31aの端部により構成される。強度部材31の他端部31eは、他方の短辺部31c及びこの短辺部31cを挟む一対の長辺部31a,31aの端部により構成される。
One
第1嵌合部材32は、特に図5Cに示すように、強度部材31の一端部31dの下面に支え材36及びボルト30等を介して固定されている。第1嵌合部材32は、パネル1の凸部15に嵌め込み可能な第1嵌合部32aを有しており、第1嵌合部32aは、強度部材31の一端部31dに位置している。第1嵌合部32aは、パネル1の凸部15と折り返しスカート部19との間に嵌まり込む第1片部32bと、パネル1の凸部15と折り返し部20との間に嵌まり込む第2片部32cとを有する。
As shown particularly in FIG. 5C, the first
第2嵌合部材33は、特に図6A、6Bに示すように、強度部材31の他端部31eに設けられている。第2嵌合部材33は、パネル1の溝部16に嵌め込み可能な第2嵌合部33aと、第2嵌合部33aの上側に第2嵌合部33aから離れて位置する第1片部33bと、第2嵌合部33aの下側に第2嵌合部33aから離れて位置する第2片部33cとを有している。パネル1の溝部16に第2嵌合部33aが嵌め込まれたときには、第2嵌合部33aと第1片部33bとの間にパネル1の第1壁部17が嵌め込まれ、第2嵌合部33aと第2片部33cとの間にパネル1の第2壁部18が嵌め込まれるようになっている。第2嵌合部33aは、強度部材31の他端部31eに位置し、スライド機構35により強度部材31の下面に沿って移動してパネル1の溝部16に嵌め込まれるように設けられている。
The second
連結部材34は、特に図4に示すように、強度部材31の一端部31dと他端部31eにそれぞれ2個ずつ設けられている。各連結部材34は、強度部材31の一対の長辺部31a,31aの長手方向の一端面と他端面からそれぞれ突出させて取り付けられている。連結部材34は、リング状に形成された連結部34aを有する。連結部34aに対して、吊り上げ装置4の連結ワイヤ8,9がフック部材等を用いて連結される。本実施形態の場合、強度部材31の一端部31d側の連結部材34は、連結ワイヤ9に連結され、強度部材31の他端部31e側の連結部材34は、連結ワイヤ8に連結される。
As shown in FIG. 4 in particular, two connecting
スライド機構35は、第2嵌合部材33ひいては第2嵌合部33aを保持する保持部材37と、保持部材37を、第2嵌合部33aがパネル1の溝部16に嵌まり込む第1位置(図6B参照)と、第2嵌合部33aがパネル1の溝部16から離れる第2位置(図6A参照)との間で移動させるための操作部38とを有している。
The
保持部材37は、一対のガイド部材39,39(図4、7等参照)によるガイドの下で強度部材31の他端部31eの下面に沿って強度部材31の長手方向に移動可能に設けられている。保持部材37は、図9にも示すように、強度部材31の一対の長辺部31a,31a間に亘って延びる矩形平板状の水平板部37aと、水平板部37aの下面から垂下する垂直板部37bとを有する。図6A、6Bに示すように、保持部材37の垂直板部37bの内面側(左側)には第2嵌合部材33がボルト40等により固定されている。垂直板部37bは、水平板部37aの短手方向中間部を長手方向に沿って長く延びているが、垂直板部37bの長手方向の長さは、水平板部37aの長手方向の長さよりも短くて、水平板部37aの長手方向両端部には垂直板部37bが存在しないようになっている。そして、水平板部37aの長手方向両端部が一対のガイド部材39,39によりガイドされる。
The holding
各ガイド部材39は、図7に示すように、強度部材31の長辺部31aの下面に長辺部31aと平行に固定された固定部39aと、固定部39aの保持部材37側の端部に段差部39bを介して形成されたガイド部39cとを有する。各ガイド部材39は、ガイド部39cと強度部材31の長辺部31aの下面との隙間に保持部材37の水平板部37aの長手方向端部を嵌め込んだ状態でガイドする。なお、図7では、保持部材37の垂直板部37bに装着される第2嵌合部材33などは省略している。
As shown in FIG. 7, each
図9に示すように、操作部38は、本実施形態の場合、一対の第1リンク41,41と一対の第2リンク42,42とを有するリンク機構からなる。各第1リンク41の長さは、各第2リンク42の長さの2倍以上である。
As shown in FIG. 9, in the case of this embodiment, the
図6A、6Bに示すように、各第1リンク41の一端部は、強度部材31の各長辺部31aの内側面における、短辺部31cから所定距離隔てた位置でかつ強度部材31の下面側の位置に、支軸43回りに回動可能(所定の角度範囲内で正逆回転可能)に支持されている。図9に示すように、各第1リンク41の他端部同士は、連結棒44により連結されている。また、各第1リンク41は、その中間部と支軸43側の端部との間に円弧状に湾曲した湾曲部41aを有する形状に形成されており、湾曲部41aには湾曲部41aと同一曲率の円弧状のガイド孔45が設けられている。
As shown in FIGS. 6A and 6B, one end portion of each
各第2リンク42の一端部は、その一端部に設けた摺動子46を介してガイド孔45に沿って移動可能に連結されており、各第2リンク42の他端部は、保持部材37の水平板部37aの短手方向の一端部に設けた軸受け部47に支軸48を介して回動可能に支持されている。支軸48は、一対の軸受け部47,47間に亘って架設されている。
One end of each
しかして、図6Aに示すように第2嵌合部33aがパネル1の溝部16から離れた第2位置に位置する状態から、操作部38の連結棒44を用いて各第1リンク41を支軸43回りに図で反時計方向に回動操作すると、各第2リンク42は、その一端部が摺動子46を介して、対応する第1リンク41のガイド孔45内を支軸43側に移動しながら支軸48回りに倒伏する。これに伴い、保持部材37が強度部材31の他端部31eの下面に沿ってパネル1側に移動して、図6Bに示す第1位置で第2嵌合部33aがパネル1の溝部16に嵌まり込むようになっている。
6A, the
次に、パネル吊り具3を用いて、パレット2上に平置き状態で複数積み重ねられたパネル1,1,…のうちの最も上に位置するパネル1を立て起こし移動する作業の手順の一例について、図1、図2及び図10を参照しながら説明する。
Next, an example of a procedure for raising and moving the
先ず初めに、パネル吊り具3の4つの連結部材34,34,34,34に対し、吊り上げ装置4の所定の連結ワイヤ8,9を連結する。その際、パネル吊り具3の一端側の2つの連結部材34,34に対しては、電動ホイスト7からの連結ワイヤ9を連結し、パネル吊り具3の他端側の2つの連結部材34,34に対しては、レッカー吊部5からの連結ワイヤ8を連結する。
First, the predetermined connecting
続いて、吊り上げ装置4によりパネル吊り具3を水平状態で一旦吊り上げた後、パネル吊り具3の強度部材31を、パレット2上に積み重ねられた複数のパネル1,1,…のうちの最も上に位置するパネル1上に位置を合わせて載せる。次いで、強度部材31の一端部31dに位置する第1嵌合部32aをパネル1の凸部15に嵌め込むとともに、強度部材31の他端部31eに位置する第2嵌合部33aをパネル1の溝部16に嵌め込むことにより、強度部材31の下面に第1嵌合部32a及び第2嵌合部33aを介してパネル1を水平状態で保持する。
Subsequently, after lifting the
次いで、図2及び図10Aに示すように、吊り上げ装置4でパネル1を保持したパネル吊り具3を水平状態のまま所定寸法吊り上げる。
Next, as shown in FIGS. 2 and 10A, the
続いて、図1及び図10Bに示すように、電動ホイスト7から連結ワイヤ9を送り出すことにより、強度部材31の他端部31eの連結部材34を支点にして、強度部材31の一端部31dを回動させる。
Subsequently, as shown in FIG. 1 and FIG. 10B, by feeding the connecting
次いで、図10Cに示すように、強度部材31の一端部31dを下側に、強度部材31の他端部31eを上側にしてパネル吊り具3を垂直に立て、パネル吊り具3に保持されたパネル1を立ち起こす。
Next, as shown in FIG. 10C, the
その後、吊り上げ装置4を水平移動させることにより、パネル1を立て起こし状態のまま移動させることができる。
Thereafter, by moving the
このようなパネル吊り具3を用いてパネル1を立て起こし移動する作業では、パネル吊り具3の強度部材31の下面に第1嵌合部32a及び第2嵌合部33aを介してパネル1が吊り上げられる。このとき、両端部が支持された状態でパネル1を吊り上げることができるので、吊り上げ時のパネル1の姿勢が不安定にならず、パネル1を支持する入手が不要となって、人手がかかりにくくなる。
In the operation of raising and moving the
また、パネル1の積み替え作業では、従来の如く立て起こし、吊り上げ、移動及び倒伏を繰り返す必要はなく、単に吊り上げ、移動及び吊り下げを繰り返すだけで足りるため、作業の迅速化を図ることができる。
Further, in the transshipment work of the
特に、本実施形態の場合、第1嵌合部32aは、強度部材31の下面に固定されており、第2嵌合部33aは、スライド機構35により強度部材31の下面に沿って移動してパネル1の溝部16に嵌め込まれるように設けられている。このため、パネル1の上面上に強度部材31を配置するときに、強度部材31の下面に固定された第1嵌合部32aをパネル1の凸部15に嵌め込んだ後、スライド機構35により第2嵌合部33aを強度部材31の下面に沿ってパネル1側に移動させてパネル1の溝部16に嵌め込むことができる。この結果、嵌め込み操作を比較的簡単に行うことができ、その分作業の迅速化に寄与することができる。
In particular, in the case of the present embodiment, the first
その上、スライド機構35は、強度部材31の下面に沿って移動可能に設けられた保持部材37を有し、保持部材37で第2嵌合部33aを保持する。また、スライド機構35は、保持部材37を、第2嵌合部33aがパネル1の溝部16に嵌まり込む第1位置と、第2嵌合部33aがパネル1の溝部16から離れる第2位置との間で移動させるための操作部38を有している。このため、操作部38による保持部材37の移動を円滑に行うことができ、操作の容易性及び動作の信頼性を高めることができる。特に、本実施形態のように、操作部38が第1リンク41と第2リンク42とを有するリンク機構からなるため、動作の信頼性をより高めることができる。
In addition, the
図11A、11Bは本発明の第2の実施形態に係るパネル吊り具60を示す。パネル吊り具60は、強度部材31の下面に第1嵌合部32a及び第2嵌合部33aを介して保持されたパネル1の落下を防止する落下防止機構61をさらに備えること以外は、第1の実施形態に係るパネル吊り具3と同じであり、同一の部材及び部位には同一符号を付してその説明は省略する。
11A and 11B show a
落下防止機構61は、強度部材31の各長辺部31aの外側面に一対設けられるが、以下の説明では、強度部材31の手前側(正面側)の長辺部31aの外側面に設けられる落下防止機構61について説明する。落下防止機構61は、第1回動部材62と、第2回動部材63と、操作部材64とを有している。
A pair of
第1回動部材62は、強度部材31の一端部31dでかつ強度部材31の下面に近い位置に、支軸65回りに回動可能に支持されている。また、第1回動部材62は、第1嵌合部32aないし第1嵌合部材32が嵌め込まれた状態のパネル1の一端部1aに嵌め込み可能な凹部66を有している。
The first rotating
第2回動部材63は、図12A、12Bに拡大詳示するように、強度部材31の他端部31eでかつ強度部材31の下面に近い位置に、支軸67回りに回動可能に支持されている。また、第2回動部材63は、第2嵌合部33aないし第2嵌合部材33が嵌め込まれた状態のパネル1の他端部1bに嵌め込み可能な凹部68を有している。
As shown in enlarged detail in FIGS. 12A and 12B, the second rotating
操作部材64は、所定の長さを有するI字形の平板状の部材であり、操作部材64の中心部は、強度部材31の長手方向中間部に、支軸69回りに回動可能に支持されている。操作部材64の一端は、連結棒71を介して第1回動部材62に連結されており、操作部材64の他端は、連結棒72を介して第2回動部材63に連結されている。そして、操作部材64を支軸69回りに回動操作すると、第1回動部材62及び第2回動部材63がそれぞれ支軸65,67回りに回動するようになっている。
The
第1回動部材62は、その凹部66が第1嵌合部32a及びパネル1の一端部1aに嵌まり込む第1位置と、凹部66が第1嵌合部32a及びパネル1の一端部1aの上方に退避する第2位置との間で支軸65回りに回動する。また、第2回動部材63は、その凹部68が第2嵌合部33a及びパネル1の他端部1bに嵌まり込む第1位置(図12B参照)と、凹部68が第2嵌合部33a及びパネル1の他端部1bの上方に退避する第2位置(図12A参照)との間で支軸67回りに回動する。
The
第2の実施形態においては、第1の実施形態の場合と同様な作用効果を奏する以外に、パネル吊り具60が、強度部材31の下面に第1嵌合部32a及び第2嵌合部33aを介して保持されたパネル1の落下を防止する落下防止機構61をさらに備えることから、以下のような作用効果をも奏する。
In the second embodiment, the
すなわち、パネル吊り具60を用いてパネル1を吊り上げるときには、落下防止機構61の操作部材64を操作して、第1回動部材62の凹部66が第1嵌合部32a及びパネル1の一端部1aに嵌まり込む状態にするとともに、第2回動部材63の凹部68が第2嵌合部33a及びパネル1の他端部1bに嵌まり込む状態にすることができる。このような状態では、パネル1の両端部1a,1bは、それぞれ第1嵌合部32a及び第2嵌合部33aを介して強度部材31に支持されるだけでなく、第1回動部材62及び第2回動部材63を介して強度部材31に支持されるため、吊り上げ状態からのパネル1の落下を防止することができる。
That is, when the
特に、本実施形態の場合、第1回動部材62及び第2回動部材63がそれぞれ第1位置に位置するとき、各回動部材62,63の重心は、それぞれその支点である支軸65,67よりも強度部材31の端部31d,31eの端側に位置するため、パネル吊り具60を用いてパネル1を水平な状態で持ち上げた場合でも各回動部材62,63はそれぞれ第1位置に留まるようになり、安全が確保される。
In particular, in the case of the present embodiment, when the first rotating
なお、連結部材61と各回動部材62,63とを連結する部材としては、第2の実施形態の如き連結棒71,72の代わりに、ワイヤ等を用いてもよい。また、連結部材61は、第2の実施形態の如き形状のものに限定されないのは言うまでもない。
As a member for connecting the connecting
図13A、13Bは本発明の第3の実施形態に係るパネル吊り具を示す。パネル吊り具は、パネル1の厚み方向の一方の面である表面1cに装着可能な第1パネル吊り具80(図13B参照)と、パネル1の厚み方向の他方の面である裏面1dに装着可能な第2パネル吊り具90(図13A参照)とを含む。
13A and 13B show a panel hanger according to a third embodiment of the present invention. The panel hanger is attached to the first panel hanger 80 (see FIG. 13B) that can be attached to the
第1パネル吊り具80及び第2パネル吊り具90は、いずれもその構成部材のうちの第1嵌合部材81,91及び第2嵌合部材82,92の構成が異なるだけであり、その他の構成は、第1の実施形態に係るパネル吊り具3の場合と同じであり、同一の部材及び部位には同一符号を付してその説明は省略する。
The
第1パネル吊り具80の第1嵌合部材81は、強度部材31の一端部31dの下面に支え材83及びボルト84等を介して固定されている。また、第1嵌合部材81は、第1の実施形態に係るパネル吊り具3の第1嵌合部材32の場合と同じく、パネル1の凸部15に嵌め込み可能な第1嵌合部81aを有しており、第1嵌合部81aは、強度部材31の一端部31dに位置している。第1嵌合部81aは、パネル1の凸部15と折り返しスカート部19との間に嵌まり込む第1片部81bと、パネル1の凸部15と折り返し部20との間に嵌まり込む第2片部81cとを有する。
The first
第1パネル吊り具80の第2嵌合部材82は、スライド機構により強度部材31の他端部31eの下面に沿って移動してパネル1の溝部16に嵌め込まれるように設けられている。スライド機構の構成は、図示していないが、第1の実施形態に係るパネル吊り具3のスライド機構35の構成と同じある。第2嵌合部材82は、スライド機構の保持部材85にボルト86で固定して保持されている。また、第2嵌合部材82は、第1の実施形態に係るパネル吊り具3の第2嵌合部材33の場合と同じく、パネル1の溝部16に嵌め込み可能な第2嵌合部82aと、第2嵌合部82aの上側に第2嵌合部33aから離れて位置する第1片部82bと、第2嵌合部82aの下側に第2嵌合部82aから離れて位置する第2片部82cとを有している。そして、パネル1の溝部16に第2嵌合部82aが嵌め込まれたときには、第2嵌合部82aと第1片部82bとの間にパネル1の第1壁部17が嵌め込まれ、第2嵌合部82aと第2片部82cとの間にパネル1の第2壁部18が嵌め込まれるようになっている。第2嵌合部82aは、強度部材31の他端部31eに位置している。
The 2nd
一方、第2パネル吊り具90の第1嵌合部材91は、強度部材31の一端部31dの下面に支え材93及びボルト94等を介して固定されている。また、第1嵌合部材91は、第1パネル吊り具80の第1嵌合部材81の場合と同じく、パネル1の凸部15に嵌め込み可能な第1嵌合部91aを有しており、第1嵌合部91aは、強度部材31の一端部31dに位置している。第1嵌合部91aは、パネル1の凸部15と折り返しスカート部19との間に嵌まり込む第1片部91bと、パネル1の凸部15と折り返し部20との間に嵌まり込む第2片部91cとを有する。ただし、第1嵌合部材91の断面形状は、第1パネル吊り具80の第1嵌合部材81の断面形状と比べて、上下反対に、つまり断面形状の上下方向中心線を挟んで線対称になっている。
On the other hand, the first
第2パネル吊り具90の第2嵌合部材92は、スライド機構により強度部材31の他端部31eの下面に沿って移動してパネル1の溝部16に嵌め込まれるように設けられている。スライド機構の構成は、図示していないが、第1の実施形態に係るパネル吊り具3のスライド機構35の構成と同じである。第2嵌合部材92は、スライド機構の保持部材95にボルト96で固定して保持されている。また、第2嵌合部材92は、パネル1の溝部16に嵌め込み可能な第2嵌合部92aと、第2嵌合部92aの下側に第2嵌合部33aから離れて位置する第1片部92bと、第2嵌合部92aの上側に第2嵌合部92aから離れて位置する第2片部92cとを有している。そして、パネル1の溝部16に第2嵌合部92aが嵌め込まれたときには、第2嵌合部92aと第1片部92bとの間にパネル1の第1壁部17が嵌め込まれ、第2嵌合部92aと第2片部92cとの間にパネル1の第2壁部18が嵌め込まれるようになっている。第2嵌合部92aは、強度部材31の他端部31eに位置している。第2嵌合部材92の断面形状は、第1パネル吊り具80の第2嵌合部材82の断面形状と比べて、上下反対に、つまり断面形状の上下方向中心線を挟んで線対称になっている。
The second
第3の実施形態においては、平置き状態のパネル1の表面1cが上向きのときには、第1パネル吊り具80を用いてパネル1の立て起こし移動する作業などを行うことができる。また、第3の実施形態においては、平置き状態のパネル1の裏面1dが上向きのときには、第2パネル吊り具90を用いてパネル1の立て起こし移動する作業などを行うことができる。第1パネル吊り具80又は第2パネル吊り具90を用いてパネル1の立て起こし移動する作業を行うときの作業手順は、第1の実施形態で説明した作業手順と同じである。
In the third embodiment, when the
また、第3の実施形態においては、第1パネル吊り具80及び第2パネル吊り具90の両方を用いてパネル1を反転させる作業を行うことができる。
Moreover, in 3rd Embodiment, the operation | work which reverses the
次に、第1パネル吊り具80及び第2パネル吊り具90を用いて、平置き状態のパネル1を反転させる作業の一例の手順について、図14を参照しながら説明する。
Next, an example procedure for reversing the
先ず初めに、第1パネル吊り具80を、平置きされた、表面1cが上向き状態にあるパネル1に装着する。なお、パネル1への第1パネル吊り具80の装着は、強度部材31の一端部31dに位置する第1嵌合部81aをパネル1の凸部15に嵌め込むとともに、強度部材31の他端部31eに位置する第2嵌合部82aをパネル1の溝部16に嵌め込むことにより行われる。
First, the
続いて、第1パネル吊り具80の連結部材34に吊り上げ装置4を、上述したパネル1の立て起こし移動する作業の場合と同様に連結して、図14Aに示すように、パネル1を吊り上げ装置4によって水平状態のまま所定寸法吊り上げる。
Subsequently, the
次いで、図14Bに示すように、吊り上げ装置4の操作により、第1パネル吊り具80の強度部材31の他端部31eの連結部材34を支点にして、第1パネル吊り具80の強度部材31の一端部31dが他端部31eの鉛直下方に位置する状態にまで回動させる。
Next, as shown in FIG. 14B, by operating the
続いて、図14Cに示すように、パレット2の端に第1パネル吊り具80の強度部材31の一端部31dの連結部材34などを接触させ、その接触箇所を支点にして、吊り上げ装置4の操作により、第1パネル吊り具80に装着されたパネル1が第1パネル吊り具80の上側に位置するように第1パネル吊り具80をパレット2上に倒伏させる。このとき、パネル1は、その裏面1dが上向き状態になる。
Subsequently, as shown in FIG. 14C, the end of the
次いで、第1パネル吊り具80を、吊り上げ装置4及びパネル1から取り外す。続いて、第2パネル吊り具90を、パネル1にその上から装着する。この際、第1パネル吊り具80の強度部材31と第2パネル吊り具90の強度部材31とが、パネル1の長手方向に離れて位置するように、第2パネル吊り具90をパネル1に装着する。
Next, the
続いて、図14Dに示すように、第2パネル吊り具90の連結部材34に吊り上げ装置4を連結して、パネル1を吊り上げ装置4によって吊り上げる。
Subsequently, as shown in FIG. 14D, the
以上によって、平置きされたパネル1の反転作業が終了する。
Thus, the reversing operation of the
次に、同じく第1パネル吊り具80及び第2パネル吊り具90を用いて、平置き状態のパネル1を反転させる作業の手順の別の例について、図15を参照しながら説明する。
Next, another example of the procedure of inverting the
先ず初めに、図15A〜Cに示すように、第1パネル吊り具80を、平置きされた、表面1cが上向き状態にあるパネル1に装着し、第1パネル吊り具80の連結部材34に吊り上げ装置4を連結して、パネル1を吊り上げ装置4によって水平状態のまま所定寸法吊り上げる。次いで、吊り上げ装置4の操作により、第1パネル吊り具80の強度部材31の他端部31eの連結部材34を支点にして、第1パネル吊り具80の強度部材31の一端部31dが他端部31eの鉛直下方に位置する状態にまで回動させる。これまでの作業手順は、先に説明した反転作業の手順と同じである。
First, as shown in FIGS. 15A to 15C, the
続いて、図15Dに示すように、吊り上げ装置4により第1パネル吊り具80を介して鉛直状態に吊り上げられたパネル1に、第2パネル吊り具90を装着する。この際、第1パネル吊り具80の強度部材31と第2パネル吊り具90の強度部材31とが、パネル1の長手方向に離れて位置するように、第1パネル吊り具90をパネル1に装着する。
Subsequently, as shown in FIG. 15D, the
次いで、第1パネル吊り具80の連結部材34と第2パネル吊り具90の連結部材34とを結合金具等で結合するなどした上で、吊り上げ装置4を、第1パネル吊り具80の連結部材34から第2パネル吊り具90の連結部材34に付け替える。続いて、第1パネル吊り具80を、パネル1から取り外す。
Next, after connecting the connecting
次いで、図15Fに示すように、吊り上げ装置4によって、第2パネル吊り具90及びパネル1を、第2パネル吊り具90の強度部材31がパネル1の上方で水平に位置する姿勢まで反転させる。
Next, as shown in FIG. 15F, the
以上によって、平置きされたパネル1の反転作業が終了する。
Thus, the reversing operation of the
本実施形態のパネル吊り具では、以上のような作業手順によって、パネル1を反転させることができるので、パネル1の現場加工などの利便性を高めることができる。
In the panel hanger according to the present embodiment, the
図16及び図17は本発明の第4の実施形態に係るパネル吊り具100を示す。パネル吊り具100は、平置きされたパネル1を吊り上げるための器具であって、強度部材101と、第1嵌合部材102と、第1保持部材103と、第2嵌合部材104と、第2保持部材105と、連結部材106とを備えている。なお、パネル1の構成は、第1の実施形態の説明で図3を用いて説明した構成と同じであり、同一部位には同一符号を付してその説明は省略する。
16 and 17 show a
強度部材101は、第1の実施形態に係るパネル吊り具3の強度部材31と同じく、パネル1の一端部1aから他端部1bに亘って、平置きされたパネル1の上面上(厚み方向の一方の面上)に配置される。強度部材101は、パネル1の一端部1aから他端部1bに亘って延びる一対の長辺部101a,101aと、一対の短辺部101b,101cとで矩形枠状に組み立てて構成されている。一対の短辺部101b,101cの長手方向の長さは、一対の長辺部101a,101aの長手方向の長さよりも短い。長辺部101a,101a及び短辺部101b,101cは、それぞれ四角筒状である。強度部材101の材質は、ステンレス鋼等の金属、合金又は繊維強化樹脂等である。なお、パネル吊り具100の強度部材101以外の構成部材は、いずれも金属製又は合金製などである。
Similar to the
強度部材101の一端部101dは、一方の短辺部101b及びこの短辺部101bを挟む一対の長辺部101a,101aの端部により構成される。強度部材101の他端部101eは、他方の短辺部101c及びこの短辺部101cを挟む一対の長辺部101a,101aの端部により構成される。
One
第1嵌合部材102は、第1保持部材103にねじ等により固定されている。第1嵌合部材102は、パネル1の凸部15に嵌め込み可能な第1嵌合部102aを有している。第1嵌合部102aは、パネル1の凸部15と折り返しスカート部19との間に嵌まり込む第1片部102bと、パネル1の凸部15と折り返し部20との間に嵌まり込む第2片部102cとを有する。
The first
第1保持部材103は、強度部材101の一端部101dに沿って延びる四角筒状の部材である。第1保持部材103の内側面(第2保持部材105と対向する側の側面)には第1嵌合部材102が固定されており、第1保持部材103は、第1嵌合部材102及びその第1嵌合部102aを保持している。
The
第1保持部材103の両端部にはそれぞれ、強度部材101と対向する側面にねじ孔107が設けられている。一方、強度部材101の一端部101dには、ねじ孔107に対応して、ねじ108が貫通可能な貫通孔109が一対設けられている。そして、一対のねじ108,108をそれぞれ、対応する貫通孔109を通してねじ孔107にねじ込むことにより、第1保持部材103が強度部材101の一端部101dに着脱自在に固定される。
At both ends of the first holding
第2嵌合部材104は、第2保持部材105にねじ等により固定されている。第2嵌合部材104は、パネル1の溝部16に嵌め込み可能な第2嵌合部104aと、第2嵌合部104aを挟む両側に位置する第1片部104b及び第2片部104cとを有している。
The second
第2保持部材105は、強度部材101の他端部101eに沿って延びる四角柱状の部材である。第2保持部材105の内側面(第1保持部材103と対向する側の側面)には第2嵌合部材104が固定されており、第2保持部材105は、第2嵌合部材104及びその第2嵌合部104aを保持している。
The
第2保持部材105の両端部にはそれぞれ、強度部材101と対向する側面にねじ孔110が設けられている。一方、強度部材101の他端部101eには、ねじ孔110に対応して、ねじ111が貫通可能な貫通孔112が一対設けられている。そして、一対のねじ111,111をそれぞれ、対応する貫通孔112を通してねじ孔110にねじ込むことにより、第2保持部材105が強度部材101の他端部101eに着脱自在に固定される。
A
連結部材106は、第1保持部材103の外側面(第1嵌合部材102の固定面と反対側の側面)及び第2保持部材105の外側面(第2嵌合部材104の固定面と反対側の側面)にそれぞれ2個ずつ設けられている。連結部材106は、リング状に形成された連結部106aを有する。連結部106aに対して、吊り上げ装置4の連結ワイヤ8,9(図1参照)がフック部材等を用いて連結される。本実施形態の場合、第1保持部材103の連結部材106は、連結ワイヤ9に連結され、第2保持部材105の連結部材106は、連結ワイヤ8に連結される。
The connecting
パネル吊り具100は、強度部材101と異なる他の強度部材113をさらに備える。なお、2つの強度部材101,113を区別するために、以下の説明では、強度部材101を第1強度部材といい、強度部材113を第2強度部材という。
The
第2強度部材113は、パネル1の一端部1aから他端部1bに亘って、第1強度部材101とは反対に、パネル1の厚み方向の他方の面上に配置される。また、第2強度部材113は、第1強度部材101と同じく、パネル1の一端部1aから他端部1bに亘って延びる一対の長辺部113a,113aと、一対の短辺部113b,113cとで矩形枠状に組み立てて構成されている。一対の短辺部113b,113cの長手方向の長さは、一対の長辺部113a,113aの長手方向の長さよりも短い。長辺部113a,113a及び短辺部113b,113cは、それぞれ四角筒状である。第2強度部材113の材質は、ステンレス鋼等の金属、合金又は繊維強化樹脂等である。
The
第2強度部材113の一端部113dは、一方の短辺部113b及びこの短辺部113bを挟む一対の長辺部113a,113aの端部により構成される。第2強度部材113の他端部113eは、他方の短辺部113c及びこの短辺部113cを挟む一対の長辺部113a,113aの端部により構成される。
One
第2強度部材113の一端部113dには、ねじ114が貫通可能な貫通孔115が一対設けられている。一方、第1保持部材103の両端部には、それぞれ第2強度部材113と対向する側面にねじ孔116が設けられている。そして、一対のねじ114,114をそれぞれ、対応する貫通孔115を通してねじ孔116にねじ込むことにより、第1保持部材103が第2強度部材113の一端部113dに着脱自在に固定される。
One
また、第2強度部材113の他端部113eには、ねじ117が貫通可能な貫通孔118が一対設けられている。一方、第2保持部材105の両端部には、それぞれ第2強度部材113と対向する側面にねじ孔119が設けられている。そして、一対のねじ117,117をそれぞれ、対応する貫通孔118を通してねじ孔119にねじ込むことにより、第2保持部材105が第2強度部材113の他端部113eに着脱自在に固定される。
Further, the
次に、パネル吊り具100を用いて、平置き状態のパネル1を立ち起こす作業の手順の一例について説明する。パネル吊り具100は、第1強度部材101に第1保持部材103のみが固定されたものを用いる。
Next, an example of a procedure for raising the
先ず初めに、第1強度部材101を、平置きされた、裏面1dが表向き状態にあるパネル1の上面上に配置する。
First, the
続いて、パネル1の凸部15に、第1保持部材103に保持された第1嵌合部102aを嵌め込み、パネル1の溝部16に、第2保持部材105に保持された第2嵌合部104aを嵌め込んだ状態で、第2保持部材105を第1強度部材101に固定する。
Subsequently, the first
次いで、第1保持部材103と第2保持部材105のそれぞれの連結部材106に吊り上げ装置4を連結して,パネル1を水平状態のまま所定寸法吊り上げる。
Next, the
続いて、吊り上げ装置4の操作により、第2保持部材105の連結部材106を支点にして、第1強度部材101の一端部101dが他端部101eの鉛直下方に位置する状態にまで回動させる。
Subsequently, by operating the
以上によって、パネル1の立て起こし作業が終了する。
Thus, the raising operation of the
平置きされた、表面1cが上向き状態にあるパネル1に対しては、第2強度部材113に第1保持部材103のみが固定されたパネル吊り具100を用いることで、上述と同様の手順によってパネル1の立て起こし作業を行うことができる。
For the
また、パネル吊り具100は、第1強度部材101に第1保持部材103及び第2保持部材105が固定されたものを用いてパネル1の立て起こしを行った後、以下の手順を行うことでパネル1の反転作業を行うことができる。
Further, the
すなわち、パネル1を立て起こした後、パネル1の第1強度部材101と反対側の面上(換言すればパネル1の厚み方向の他方の面上)に第2強度部材113を配置し、第2強度部材113に第1保持部材103及び第2保持部材105を固定する。
That is, after raising the
次いで、第1保持部材103及び第2保持部材105から第1強度部材101を取り外す。その後、吊り上げ装置4によって、パネル1を、第2強度部材113がパネル1の上方に位置する姿勢まで反転させる。
Next, the
以上によって反転作業が終了する。 This completes the reversing operation.
また、パネル吊り具100は、第2強度部材113に第1保持部材103及び第2保持部材105が固定されたものを用いてパネル1の立て起こしを行った後、上述と同様の手順を行うことでパネル1の反転作業を行うこともできる。
In addition, the
本実施形態の場合、パネル吊り具100を用いてパネル1を立ち起こす作業では、第1強度部材101又は第2強度部材113の下面に、第1嵌合部102a、第1保持部材103、第2嵌合部104a及び第2保持部材105を介してパネル1が吊り上げられる。このとき、両端部が支持された状態でパネル1を吊り上げることができるので、吊り上げ時のパネル1の姿勢が不安定にならず、パネル1を支持する人手が不要となって、人手がかかりにくくなる。
In the case of this embodiment, in the operation of raising the
また、パネル吊り具100は、第1強度部材101の外に、第2強度部材113をさらに備えることで、パネル1を反転させることができるので、パネル1の現場加工などの利便性を高めることができる。
Moreover, since the
その上、パネル1の反転の際に、吊り上げ装置4の付け替えを必要としないので、パネル1の反転作業を容易に行うことができる。
In addition, since it is not necessary to replace the
なお、本発明は前記第1〜第4の実施形態に限定されるものではなく、その種々の形態を包含するものである。例えば各実施形態では、レッカー吊部5と電動ホイスト7とを備える吊り上げ装置4を用いたが、この吊り上げ装置4は、これに限定されないのは勿論である。例えば、エアシリンダやダンパー等を用いて構成した吊り上げ装置、あるいは従来公知の吊り上げ装置を用いてもよい。
In addition, this invention is not limited to the said 1st-4th embodiment, The various form is included. For example, in each embodiment, the
また、前記第1〜第3の実施形態のパネル吊り具3,60,80,90は、第1嵌合部32a,81a,91aを有する第1嵌合部材32,81,91が、支え材36,83,93と一体に成形されたものであってもよい。また、前記第1〜第3の実施形態のパネル吊り具3,60,80,90は、第2嵌合部33a,82a,92aを有する第2嵌合部材33,82,92が、保持部材37,85,95と一体に成形されたものであってもよい。
Moreover, the
さらに、第1の実施形態では、第2嵌合部33aを強度部材31の下面に固定し、第1嵌合部32aを、スライド機構35により強度部材31の下面に沿って移動してパネル1の凸部15に嵌め込まれるように設けてもよい。また、スライド機構35としては、第1の実施形態のようなリンク機構に限らないのは言うまでもない。
Furthermore, in 1st Embodiment, the 2nd
加えて、強度部材31,101は、各実施形態のように矩形枠状のものに限らず、例えばパネル1の一端から他端に亘って延びる棒状のものでもよいのは言うまでもない。
In addition, it is needless to say that the
以上説明したように、第1ないし第3の実施形態は、一端に凸部15を有し、他端に溝部16を有するパネル1を平置き状態から吊り上げるためのパネル吊り具3,60,80,90として、以下のような構成にしている。
As described above, in the first to third embodiments, the
すなわち、パネル吊り具3,60,80,90は、強度部材31と、第1嵌合部32a,81a,91aと、第2嵌合部33a,82a,92aと、連結部材34とを備える。強度部材31は、パネル1の一端から他端に亘って、パネル1の上面上に配置される。第1嵌合部32a,81a,91aは、強度部材31の一端部31dに位置し、凸部15に嵌め込み可能になっている。第2嵌合部33a,82a,92aは、強度部材31の他端部31eに位置し、溝部16に嵌め込み可能になっている。連結部材34は、強度部材31の一端部31dと他端部31eにそれぞれ設けられ、吊り上げ装置4に対して連結可能になっている。
That is, the
この構成では、強度部材31の下面に第1嵌合部32a,81a,91a及び第2嵌合部33a,82a,92aを介してパネル1が吊り上げられる。このとき、両端部が支持された状態でパネル1を吊り上げることができるので、吊り上げ時のパネル1の姿勢が不安定にならず,パネル1を支持する人手が不要となって、人手がかかりにくくなる。また、パネル1の積み替え作業では、従来の如く立て起こし、吊り上げ、移動及び倒伏を繰り返す必要はなく、単に吊り上げ、移動及び吊り下げを繰り返すだけで足りるため、作業の迅速化をより図ることができる。
In this configuration, the
第1ないし第3の実施形態は、前述した構成に加えて、以下のような構成にしている。すなわち、第1嵌合部32a,81a,91a及び第2嵌合部33a,82a,92aのいずれか一方は、強度部材31の下面に固定されており、他方は、スライド機構35により強度部材31の下面に沿って移動して凸部15又は溝部16に嵌め込まれるように設けられている。
The first to third embodiments have the following configuration in addition to the configuration described above. That is, any one of the first
この構成では、パネル1の上面上に強度部材31を配置するとき、強度部材31の下面に固定された第1嵌合部32a,81a,91a又は第2嵌合部33a,82a,92aをパネル1の凸部15又は溝部16に嵌め込むとともに、スライド機構35により強度部材31の下面に沿って移動可能な第2嵌合部33a,82a,92a又は第1嵌合部32a,81a,91aをパネル1の溝部16側又は凸部15側に移動させてパネル1の溝部16又は凸部15に嵌め込む。この嵌め込み操作は、比較的簡単であるため、その分作業の迅速化に寄与することができる。
In this configuration, when the
第1ないし3の実施形態は、前述した構成に加えて、以下のような構成にしている。すなわち、スライド機構35は、強度部材31の下面に沿って移動可能に設けられた保持部材37を有し、保持部材37で他方(第1嵌合部32a又は第2嵌合部33a)を保持する。また、スライド機構35は、保持部材37を、他方が凸部15又は溝部16に嵌まり込む第1位置と、他方が凸部15又は溝部16から離れる第2位置との間で移動させるための操作部38を有している。このため、操作部38による保持部材37の移動を円滑に行うことができ、操作の容易性及び動作の信頼性を高めることができる。
The first to third embodiments have the following configuration in addition to the configuration described above. That is, the
第2の実施形態は、前述の構成に加えて、以下のような構成にしている。すなわち、パネル吊り具60は、強度部材31の下面に第1嵌合部32a及び第2嵌合部33aを介して保持されたパネル1の落下を防止する落下防止機構61をさらに備える。落下防止機構61は、第1回動部材62と、第2回動部材63と、操作部材64とを有している。第1回動部材62は、強度部材31の一端部31dに回動可能に支持され、第1嵌合部32aが嵌め込まれた状態のパネル1の一端部1aに嵌め込み可能な凹部66を有する。第2回動部材63は、強度部材31の他端部31eに回動可能に支持され、第2嵌合部33aが嵌め込まれた状態のパネル1の他端部1bに嵌め込み可能な凹部68を有する。操作部材64は、第1回動部材62及び第2回動部材63をそれぞれ回動操作するものである。
The second embodiment has the following configuration in addition to the configuration described above. That is, the
この構成では、落下防止機構61の操作部材64を操作することで、第1嵌合部32aが嵌め込まれた状態のパネル1の一端部1aに対し第1回動部材62の凹部66を嵌め込むことができるとともに、第2嵌合部33aが嵌め込まれた状態のパネル1の他端部1bに対し第2回動部材63の凹部68を嵌め込むことができる。このような状態では、パネル1の両端部1a,1bは、それぞれ第1嵌合部32a及び第2嵌合部33aを介して強度部材31に支持されるだけでなく、第1回動部材62及び第2回動部材63を介して強度部材31に支持されるため、吊り上げ状態からのパネルの落下を防止することができる。
In this configuration, by operating the
第4の実施形態は、一端に凸部15を有し、他端に溝部16を有するパネル1を平置き状態から吊り上げるためのパネル吊り具100として、以下のような構成にしている。
In the fourth embodiment, the
すなわち、パネル吊り具100は、強度部材101と、凸部15に嵌め込み可能な第1嵌合部102aと、第1保持部材103と、溝部16に嵌め込み可能な第2嵌合部104aと、第2保持部材105と、連結部材106とを備える。強度部材101は、パネル1の一端から他端に亘って、パネル1の上面上に配置される。第1保持部材103は、第1嵌合部を保持するものであり、強度部材101の一端部101dに着脱自在に固定される。第2保持部材105は、第2嵌合部を保持するものであり、強度部材101の他端部101eに着脱自在に固定される。連結部材106は、第1保持部材103及び第2保持部材105にそれぞれ設けられ、吊り上げ装置に対して連結可能になっている。
That is, the
この構成では、強度部材101の下面に第1嵌合部102a、第1保持部材103、第2嵌合部104a及び第2保持部材105を介してパネル1が吊り上げられる。このとき、両端部が支持された状態でパネル1を吊り上げることができるので,吊り上げ時のパネル1の姿勢が不安定にならず,パネル1を支持する人手が不要となって、人手がかかりにくくなる。また、パネル1の積み替え作業では、従来の如く立て起こし、吊り上げ、移動及び倒伏を繰り返す必要はなく、単に吊り上げ、移動及び吊り下げを繰り返すだけで足りるため、作業の迅速化をより図ることができる。
In this configuration, the
第4の実施形態は、前述した構成に加えて、以下のような構成にしている。すなわち、パネル吊り具100は、一端部113dに第1保持部材103が着脱自在に固定され、他端部113eに第2保持部材105が着脱自在に固定される他の強度部材113をさらに備える。
The fourth embodiment has the following configuration in addition to the above-described configuration. That is, the
この構成では、パネル1を吊り上げた状態でパネル1の強度部材101と反対側の面上に他の強度部材113を配置し、他の強度部材113に第1保持部材103及び第2保持部材105を固定し、強度部材101を第1保持部材103及び第2保持部材105から取り外すことにより、パネル1を反転させることができる。
In this configuration, another
以上、本発明を添付図面に示す実施形態に基づいて説明したが、本発明は前記各例の実施形態に限定されるものではなく、本発明の意図する範囲内であれば、適宜の設計変更を行うことが可能である。 The present invention has been described above based on the embodiments shown in the accompanying drawings. However, the present invention is not limited to the embodiments of the above-described examples, and appropriate design changes can be made within the intended scope of the present invention. Can be done.
1 パネル
3,60,100 パネル吊り具
15 凸部
16 溝部
31 強度部材
31d,101d 一端部
31e,101e 他端部
32a,81a,91a,102a 第1嵌合部
33a,82a,92a,104a 第2嵌合部
34,106 連結部材
35 スライド機構
37 保持部材
38 操作部
61 落下防止機構
62 第1回動部材
63 第2回動部材
64 操作部材
66,68 凹部
80 第1パネル吊り具
90 第2パネル吊り具
101 強度部材(第1強度部材)
103 第1保持部材
105 第2保持部材
113 他の強度部材(第2強度部材)
113d 一端部
113e 他端部
DESCRIPTION OF
103 First holding
113d One
Claims (6)
前記パネルの前記一端から前記他端に亘って、前記パネルの上面上に配置される強度部材と、
前記強度部材の一端部に位置し、前記凸部に嵌め込み可能な第1嵌合部と、
前記強度部材の他端部に位置し、前記溝部に嵌め込み可能な第2嵌合部と、
前記強度部材の前記一端部と前記他端部にそれぞれ設けられ、吊り上げ装置に対して連結可能な連結部材とを備えたことを特徴とするパネル吊り具。 A panel lifting tool for lifting a panel having a convex part at one end and a groove part at the other end from a flat state,
A strength member disposed on the upper surface of the panel from the one end of the panel to the other end;
A first fitting portion located at one end of the strength member and capable of being fitted into the convex portion;
A second fitting portion located at the other end of the strength member and fitable in the groove;
A panel hanger comprising a connecting member provided at each of the one end and the other end of the strength member and connectable to a lifting device.
前記強度部材の下面に沿って移動可能に設けられ、前記他方を保持する保持部材と、
この保持部材を、前記他方が前記凸部又は前記溝部に嵌まり込む第1位置と、前記他方が前記凸部又は前記溝部から離れる第2位置との間で移動させるための操作部とを有していることを特徴とする請求項2記載のパネル吊り具。 The slide mechanism is
A holding member that is movably provided along the lower surface of the strength member and holds the other;
The holding member has an operation portion for moving the other between a first position where the other is fitted into the convex portion or the groove portion and a second position where the other is separated from the convex portion or the groove portion. The panel hanger according to claim 2, wherein the panel hanger is provided.
この落下防止機構は、
前記強度部材の前記一端部に回動可能に支持され、前記第1嵌合部が嵌め込まれた状態の前記パネルの一端部に嵌め込み可能な凹部を有する第1回動部材と、
前記強度部材の前記他端部に回動可能に支持され、前記第2嵌合部が嵌め込まれた状態の前記パネルの他端部に嵌め込み可能な凹部を有する第2回動部材と、
前記第1回動部材及び前記第2回動部材を回動操作する操作部材とを有していることを特徴とする請求項1ないし請求項3のいずれか一項に記載のパネル吊り具。 A drop prevention mechanism for preventing a panel held on the lower surface of the strength member from being dropped via the first fitting portion and the second fitting portion;
This fall prevention mechanism
A first rotating member that is rotatably supported by the one end portion of the strength member and has a recess that can be fitted to one end portion of the panel in a state in which the first fitting portion is fitted;
A second rotating member that is rotatably supported by the other end portion of the strength member and has a recess that can be fitted to the other end portion of the panel in a state in which the second fitting portion is fitted;
The panel hanger according to any one of claims 1 to 3, further comprising an operation member that rotates the first rotation member and the second rotation member.
前記パネルの前記一端から前記他端に亘って、前記パネルの上面上に配置される強度部材と、
前記凸部に嵌め込み可能な第1嵌合部と、
前記強度部材の一端部に着脱自在に固定され、前記第1嵌合部を保持する第1保持部材と、
前記溝部に嵌め込み可能な第2嵌合部と、
前記強度部材の他端部に着脱自在に固定され、前記第2嵌合部を保持する第2保持部材と、
前記第1保持部材及び前記第2保持部材にそれぞれ設けられ、吊り上げ装置に対して連結可能な連結部材とを備えたことを特徴とするパネル吊り具。 A panel lifting tool for lifting a panel having a convex part at one end and a groove part at the other end from a flat state,
A strength member disposed on the upper surface of the panel from the one end of the panel to the other end;
A first fitting portion that can be fitted into the convex portion;
A first holding member that is detachably fixed to one end of the strength member and holds the first fitting portion;
A second fitting portion that can be fitted into the groove portion;
A second holding member that is detachably fixed to the other end of the strength member and holds the second fitting portion;
A panel hanger comprising a connecting member provided on each of the first holding member and the second holding member and connectable to a lifting device.
6. The panel according to claim 5, further comprising another strength member to which the first holding member is detachably fixed at one end and the second holding member is detachably fixed to the other end. Hanging tool.
Priority Applications (1)
| Application Number | Priority Date | Filing Date | Title |
|---|---|---|---|
| JP2016013907A JP6718242B2 (en) | 2016-01-28 | 2016-01-28 | Panel hanging |
Applications Claiming Priority (1)
| Application Number | Priority Date | Filing Date | Title |
|---|---|---|---|
| JP2016013907A JP6718242B2 (en) | 2016-01-28 | 2016-01-28 | Panel hanging |
Publications (2)
| Publication Number | Publication Date |
|---|---|
| JP2017133232A true JP2017133232A (en) | 2017-08-03 |
| JP6718242B2 JP6718242B2 (en) | 2020-07-08 |
Family
ID=59503478
Family Applications (1)
| Application Number | Title | Priority Date | Filing Date |
|---|---|---|---|
| JP2016013907A Active JP6718242B2 (en) | 2016-01-28 | 2016-01-28 | Panel hanging |
Country Status (1)
| Country | Link |
|---|---|
| JP (1) | JP6718242B2 (en) |
Cited By (1)
| Publication number | Priority date | Publication date | Assignee | Title |
|---|---|---|---|---|
| CN111749477A (en) * | 2020-07-30 | 2020-10-09 | 中建四局第三建设有限公司 | A roof truss high-efficiency turning system |
Citations (3)
| Publication number | Priority date | Publication date | Assignee | Title |
|---|---|---|---|---|
| JPH0185382U (en) * | 1987-11-26 | 1989-06-06 | ||
| JPH072483A (en) * | 1993-06-11 | 1995-01-06 | Ryuichi Abe | Hoisting picture for concrete secondary product and reversing method or concrete-made u-shaped groove using this hoisting fixture |
| JPH07304587A (en) * | 1994-05-12 | 1995-11-21 | Ig Tech Res Inc | Architectural panel suspending tool |
-
2016
- 2016-01-28 JP JP2016013907A patent/JP6718242B2/en active Active
Patent Citations (3)
| Publication number | Priority date | Publication date | Assignee | Title |
|---|---|---|---|---|
| JPH0185382U (en) * | 1987-11-26 | 1989-06-06 | ||
| JPH072483A (en) * | 1993-06-11 | 1995-01-06 | Ryuichi Abe | Hoisting picture for concrete secondary product and reversing method or concrete-made u-shaped groove using this hoisting fixture |
| JPH07304587A (en) * | 1994-05-12 | 1995-11-21 | Ig Tech Res Inc | Architectural panel suspending tool |
Cited By (1)
| Publication number | Priority date | Publication date | Assignee | Title |
|---|---|---|---|---|
| CN111749477A (en) * | 2020-07-30 | 2020-10-09 | 中建四局第三建设有限公司 | A roof truss high-efficiency turning system |
Also Published As
| Publication number | Publication date |
|---|---|
| JP6718242B2 (en) | 2020-07-08 |
Similar Documents
| Publication | Publication Date | Title |
|---|---|---|
| ES2440941T3 (en) | Hoist with a base frame | |
| JP2017133232A (en) | Panel suspender | |
| KR101745417B1 (en) | partition | |
| JP2015173753A (en) | Assist handrail | |
| JP7349222B2 (en) | A set of architectural panels and panel hanging tools, and a method for lifting panels using the same | |
| JP3200670U (en) | Fence for easy installation | |
| JP5095578B2 (en) | Hanging device | |
| JP2017160018A (en) | Rack rotary mechanism | |
| ITBO20110301A1 (en) | MOBILE PARTITION SYSTEM FOR ROOMS | |
| JP4915558B2 (en) | Raising device | |
| JP2000247568A (en) | Suspending jig, standing jig and angle regulating jig | |
| JP7128619B2 (en) | rotating device | |
| KR200304653Y1 (en) | Canvas door apparatus for reducting a weight | |
| JP2019142711A (en) | Suspension support machine and transportation method | |
| CN204096297U (en) | A kind of lodging bench of leather material roller | |
| JP2005080798A (en) | Gift stand for crane game machine | |
| JP6377383B2 (en) | Joinery | |
| RU128873U1 (en) | LIFT | |
| JP6121367B2 (en) | Hanging material and wall construction method | |
| CN217233174U (en) | Bearing door hinge mechanism for lifting or overturning flat cabinet | |
| CN214771000U (en) | Automatic edge trimming machine | |
| JP2001316074A (en) | Hanging jig for hanging load and method of using the same | |
| JP2017178517A (en) | Door conveying device | |
| CN218493046U (en) | Elevator shaft lifting operation platform | |
| JP2024066790A (en) | Variable suspension balance |
Legal Events
| Date | Code | Title | Description |
|---|---|---|---|
| RD04 | Notification of resignation of power of attorney |
Free format text: JAPANESE INTERMEDIATE CODE: A7424 Effective date: 20160518 |
|
| RD02 | Notification of acceptance of power of attorney |
Free format text: JAPANESE INTERMEDIATE CODE: A7422 Effective date: 20190125 |
|
| A621 | Written request for application examination |
Free format text: JAPANESE INTERMEDIATE CODE: A621 Effective date: 20190128 |
|
| A977 | Report on retrieval |
Free format text: JAPANESE INTERMEDIATE CODE: A971007 Effective date: 20191118 |
|
| A131 | Notification of reasons for refusal |
Free format text: JAPANESE INTERMEDIATE CODE: A131 Effective date: 20191126 |
|
| A521 | Request for written amendment filed |
Free format text: JAPANESE INTERMEDIATE CODE: A523 Effective date: 20200127 |
|
| TRDD | Decision of grant or rejection written | ||
| A01 | Written decision to grant a patent or to grant a registration (utility model) |
Free format text: JAPANESE INTERMEDIATE CODE: A01 Effective date: 20200519 |
|
| A61 | First payment of annual fees (during grant procedure) |
Free format text: JAPANESE INTERMEDIATE CODE: A61 Effective date: 20200612 |
|
| R150 | Certificate of patent or registration of utility model |
Ref document number: 6718242 Country of ref document: JP Free format text: JAPANESE INTERMEDIATE CODE: R150 |
|
| R250 | Receipt of annual fees |
Free format text: JAPANESE INTERMEDIATE CODE: R250 |





