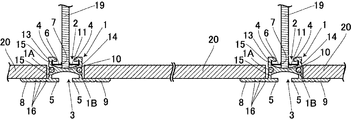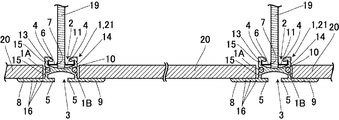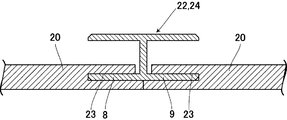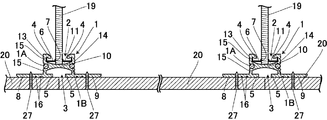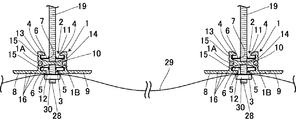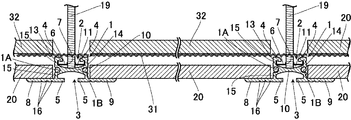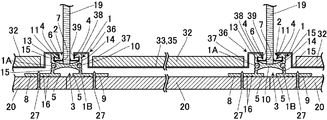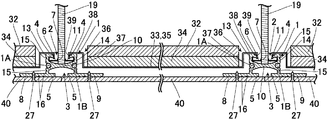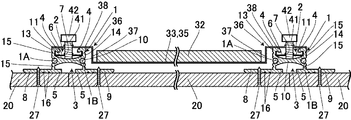JP6254792B2 - Ceiling base material - Google Patents
Ceiling base material Download PDFInfo
- Publication number
- JP6254792B2 JP6254792B2 JP2013176943A JP2013176943A JP6254792B2 JP 6254792 B2 JP6254792 B2 JP 6254792B2 JP 2013176943 A JP2013176943 A JP 2013176943A JP 2013176943 A JP2013176943 A JP 2013176943A JP 6254792 B2 JP6254792 B2 JP 6254792B2
- Authority
- JP
- Japan
- Prior art keywords
- ceiling
- base material
- ceiling base
- portions
- groove portion
- Prior art date
- Legal status (The legal status is an assumption and is not a legal conclusion. Google has not performed a legal analysis and makes no representation as to the accuracy of the status listed.)
- Active
Links
- 239000000463 material Substances 0.000 title description 101
- 238000005192 partition Methods 0.000 claims description 8
- 239000000725 suspension Substances 0.000 description 17
- 239000011358 absorbing material Substances 0.000 description 13
- 239000012528 membrane Substances 0.000 description 9
- -1 polyethylene Polymers 0.000 description 5
- 239000004744 fabric Substances 0.000 description 4
- 229910052751 metal Inorganic materials 0.000 description 4
- 239000002184 metal Substances 0.000 description 4
- 239000004698 Polyethylene Substances 0.000 description 3
- 229920000573 polyethylene Polymers 0.000 description 3
- 229920005989 resin Polymers 0.000 description 3
- 239000011347 resin Substances 0.000 description 3
- 229910052782 aluminium Inorganic materials 0.000 description 2
- XAGFODPZIPBFFR-UHFFFAOYSA-N aluminium Chemical compound [Al] XAGFODPZIPBFFR-UHFFFAOYSA-N 0.000 description 2
- 238000010276 construction Methods 0.000 description 2
- 229920001971 elastomer Polymers 0.000 description 2
- 239000006260 foam Substances 0.000 description 2
- 229910052602 gypsum Inorganic materials 0.000 description 2
- 239000010440 gypsum Substances 0.000 description 2
- 230000004048 modification Effects 0.000 description 2
- 238000012986 modification Methods 0.000 description 2
- 239000011505 plaster Substances 0.000 description 2
- 239000005060 rubber Substances 0.000 description 2
- 229920003002 synthetic resin Polymers 0.000 description 2
- 239000000057 synthetic resin Substances 0.000 description 2
- 229920000742 Cotton Polymers 0.000 description 1
- CWYNVVGOOAEACU-UHFFFAOYSA-N Fe2+ Chemical compound [Fe+2] CWYNVVGOOAEACU-UHFFFAOYSA-N 0.000 description 1
- 239000004677 Nylon Substances 0.000 description 1
- 239000004743 Polypropylene Substances 0.000 description 1
- 229920005830 Polyurethane Foam Polymers 0.000 description 1
- 229910000831 Steel Inorganic materials 0.000 description 1
- 238000010521 absorption reaction Methods 0.000 description 1
- 238000004378 air conditioning Methods 0.000 description 1
- 238000005452 bending Methods 0.000 description 1
- 238000009833 condensation Methods 0.000 description 1
- 230000005494 condensation Effects 0.000 description 1
- 239000007799 cork Substances 0.000 description 1
- 230000008878 coupling Effects 0.000 description 1
- 238000010168 coupling process Methods 0.000 description 1
- 238000005859 coupling reaction Methods 0.000 description 1
- 238000001125 extrusion Methods 0.000 description 1
- 239000011521 glass Substances 0.000 description 1
- 239000011491 glass wool Substances 0.000 description 1
- 238000009434 installation Methods 0.000 description 1
- 239000003562 lightweight material Substances 0.000 description 1
- 238000000034 method Methods 0.000 description 1
- 239000005445 natural material Substances 0.000 description 1
- 229920001778 nylon Polymers 0.000 description 1
- 230000000149 penetrating effect Effects 0.000 description 1
- 239000004033 plastic Substances 0.000 description 1
- 229920003023 plastic Polymers 0.000 description 1
- 229920000728 polyester Polymers 0.000 description 1
- 229920001155 polypropylene Polymers 0.000 description 1
- 239000011496 polyurethane foam Substances 0.000 description 1
- 239000011819 refractory material Substances 0.000 description 1
- 239000010959 steel Substances 0.000 description 1
Images
Landscapes
- Building Environments (AREA)
Description
本発明は、各種天井構造を構築するために用いる天井下地材に関する。 The present invention relates to a ceiling base material used for constructing various ceiling structures.
従来、各種天井構造としてメインバーとクロスバーからなる天井下地材を格子状に枠組みし吊りボルトから吊り下げるグリット型の天井構造(特許文献1)や、野縁と野縁受を格子状に枠組みし吊りボルトから吊り下げる在来型の天井構造(特許文献2)等がある。 Conventionally, as a ceiling structure, a grid-type ceiling structure (Patent Document 1) in which a ceiling base material composed of a main bar and a cross bar is framed and suspended from a suspension bolt as a ceiling structure, and a field edge and a field edge frame are framed. There is a conventional ceiling structure that is suspended from a suspension bolt (Patent Document 2).
しかし、従来の各種天井構造は、それぞれ専用の天井下地材を用いて構築されているため、各種天井構造ごとにそれぞれ専用の天井下地材を用意する必要があった。 However, since various conventional ceiling structures are constructed using dedicated ceiling foundation materials, it is necessary to prepare dedicated ceiling foundation materials for each of the various ceiling structures.
そこで、本発明は、各種天井構造に共通して使用可能な汎用性に優れた天井下地材を提供することを目的とする。 Then, an object of this invention is to provide the ceiling base material excellent in the versatility which can be used in common with various ceiling structures.
請求項1の発明は、一対の側面部と、前記一対の側面部の中間部分を水平方向に連結する隔壁部とによって断面略H状に形成され、上部に上側溝部と、下部に下側溝部と、前記一対の側面部にそれぞれ形成されたフランジ部とを備えたことを特徴とする。
The invention of
請求項1の発明によれば、本発明の天井下地材を用いることで、各種天井構造を容易に構築することができる。また、容易に膜天井を構築することが可能となる。
According to invention of
本発明における好適な実施の形態について、添付図面を参照して説明する。尚、以下に説明する実施の形態は、特許請求の範囲に記載された本発明の内容を限定するものではない。また、以下に説明される構成の全てが、本発明の必須要件であるとは限らない。 Preferred embodiments of the present invention will be described with reference to the accompanying drawings. The embodiments described below do not limit the contents of the present invention described in the claims. In addition, all of the configurations described below are not necessarily essential requirements of the present invention.
図1〜図13は本発明の一実施例を示すものであり、本実施例の天井下地材1は、上面部に天井下地材1の長手方向(図中、X方向)に沿って形成された上側溝部2を備えるとともに、下面部にも天井下地材1の長手方向に沿って形成された下側溝部3を備えた断面略H状に形成された押し出し成型によるアルミ製のレール状部材からなる。
FIGS. 1-13 shows one Example of this invention, The
上側溝部2及び下側溝部3の開口縁部分4、5は、内側に向けて折り曲げて形成されており、各溝部の開口幅P1、P2は溝部内部の両側面部の間隔P3、P4より小さく形成されている。尚、上側溝部2の開口縁部分4は直角よりさらに大きな角度に折り曲げて形成された折り返し形状を有している。
The
上側溝部2及び下側溝部3の開口縁部分4、5の間隔P1、P2は、断面略コ字型に形成された型鋼からなる取付金具6の開口側の幅Qより小さく形成されている。前記取付金具6の閉塞側である底面部にはバーリング加工による螺子孔7が設けられている。
The intervals P1 and P2 between the
天井下地材1の下面部の両側には、水平方向に延設されたフランジ部8、9が形成されている。
尚、上側溝部2と下側溝部3は、天井下地材1の両側面部13、14の中間部分を水平方向に連結して形成された隔壁部10によって画成されている。
The
また、この隔壁部10の上面及び下面には上下対称な曲面状の凹部が形成されており、上側溝部2と下側溝部3ともにそれぞれの両端部分から中央部分に行くほどに隔壁部10の厚さが漸次薄くなるように形成されている。
In addition, the upper and lower surfaces of the
そのため、上側溝部2と下側溝部3にそれぞれ前記取付金具6を係合した状態で、隔壁部10と各取付金具6の底面部との間にはそれぞれスペース11、12が形成されるようになっている。
Therefore,
尚、天井下地材1は、左右一対の両側面部13,14を備えるとともに、両側面部13、14の上下方向の寸法Hを天井下地材1の断面方向の横寸法Wより小さく形成したことにより、天井下地材1を水平方向のねじれに強い形状としている。
The
また、天井下地材1の両側面部13、14における上側溝部2と下側溝部3の内側面部に対応した箇所には、それぞれ天井下地材1の長手方向に沿って形成された複数の楔状の凹条部15が平行に形成されている。さらにフランジ部8、9にも、天井下地材1の長手方向に沿って形成された複数の楔状の凹条部16が平行に形成されている。
In addition, a plurality of wedge-shaped portions formed along the longitudinal direction of the
図中1Aは、両側面部13、14に設けた連結用溝部であり、この連結用溝部1Aは天井下地材1の長手方向に沿って略円形状に凹設された凹条部からなる。そして、この連結用溝部1Aに嵌挿可能な断面円形状の金属製の線材からなる連結部材1Bを介して、複数の天井下地材1、1を長手方向にズレのないように連結するものである。
In the figure, 1A is a connecting groove provided on both
次に、図2及び図3に示す本実施例の天井下地材1を用いてグリッド型のシステム天井を構築した場合について説明する。グリッド型のシステム天井としては、メインバー17としての一方の天井下地材1とクロスバー18としての他方の天井下地材1とを等間隔をおいてほぼ格子状に枠組みされる天井構造枠を、上階床スラブなどから垂設されて要所に吊り下げ配置された吊りボルト19に吊り下げ保持されることで構築される吊り天井構造である。そして、天井構造枠体の各区画部に石膏ボード、コンパネ等の板材からなる天井仕上材としての天井パネル20が取り付けられたり、天井裏において照明機器、空調機器、音響機器等の各種機器(図示せず)が設置されるようになっている。
Next, the case where a grid type system ceiling is constructed using the
一方の天井下地材1と他方の天井下地材1が交差する部分では、他方の天井下地材1のフランジ部8、9の端部が切り欠いて形成されているため、他方の天井下地材1が一方の天井下地材1のフランジ部8、9に載置されている。
At the portion where one
また、一方の天井下地材1と他方の天井下地材1とが交差する部分では、図示しない固定金具によって一方の天井下地材1と他方の天井下地材1とを固定するものであってもよい。
Moreover, in the part which one
そして、天井下地材1のフランジ部8、9に天井パネル20が載置されることで、天井パネル20は各区画部に架設される。
And the
さらに、天井下地材1の上側溝部2に取付金具6を係合させて、取付金具6の螺子孔7に吊りボルト19を螺合させて、天井構造枠を吊りボルト19に吊り下げ保持する。
Further, the
このように本実施例の天井下地材1を用いたグリッド型のシステム天井では、取付金具6を介して吊りボルト19と天井下地材1との連結を行うことで、部品点数の削減や作業性の向上が図れる。
Thus, in the grid type system ceiling using the
また、天井下地材1は、左右一対の両側面部13、14を備えた断面略H状に形成されるとともに、両側面部13、14の上下方向の寸法Hを天井下地材1の断面方向の横寸法Wより小さく形成したことにより、天井下地材1を水平方向のねじれに強い形状としており、天井パネル20を架設している区画部の変形を抑え、天井パネル20の脱落を抑制することができる。
Further, the
続いて、図4乃至図7に示す本実施例の天井下地材1を用いてライン型のシステム天井を構築した場合について説明する。
Subsequently, a case where a line type system ceiling is constructed using the
ライン型のシステム天井としては、所定間隔を有して平行に配置された天井下地材1をメインバー21として、このメインバー21間に連結部材22によって連結された天井パネル20を架設し、天井下地材1を吊りボルト19に吊り下げ保持されることで構築される吊り天井構造である。
As a line-type system ceiling, a
天井パネル20の連結構造としては、一方の天井パネル20の側面部に形成された溝部23に連結部材22としての天井下地材1の一方のフランジ部8又はH形部材24の一方のフランジ部25を挿入し、天井下地材1の他方のフランジ部9又はH形部材24の他方のフランジ部26を他方の天井パネル20の側面部の溝部23に挿入して天井パネル20、20同士を連結している。
As a connection structure of the
そして、連結部材22を介して連結された複数の天井パネル20をメインバー21の天井下地材1のフランジ部8、9に載置して、メインバー21、21間に天井パネル20を架設するものとする。
Then, the plurality of
さらに、メインバー21としての天井下地材1の上側溝部2に取付金具6を係合させて、取付金具6の螺子孔7に吊りボルト19を螺合させて、天井下地材1を吊りボルト19に吊り下げ保持する。
Further, the mounting
このように本実施例の天井下地材1を用いたライン型のシステム天井では、取付金具6を介して吊りボルト19と天井下地材1との連結を行うことで、部品点数の削減や作業性の向上が図れる。
Thus, in the line type system ceiling using the
また、天井下地材1は、左右一対の両側面部13,14を備えた断面略H状に形成されるとともに、両側面部13,14の上下方向の寸法Hを天井下地材1の断面方向の横寸法Wより小さく形成したことにより、天井下地材1を水平方向のねじれに強い形状としており、天井パネル20を架設しているメインバー21の変形を抑え、天井パネル20の脱落を抑制することができる。
Further, the
次に、図8に示す本実施例の天井下地材1を用いて在来型の天井構造を構築した場合について説明する。
Next, a case where a conventional ceiling structure is constructed using the
従来の在来型の天井構造とは、野縁と野縁受を格子状に枠組みされた天井構造枠を、上階床スラブなどから垂設されて要所に吊り下げ配置された吊りボルトに吊り下げ保持されることで構築される吊り天井構造である。そして野縁の下部に天井パネルをビス等により固定したものである。 The conventional conventional ceiling structure is a suspension bolt that is suspended from an upper floor slab, etc. It is a suspended ceiling structure constructed by being held suspended. A ceiling panel is fixed to the lower part of the field edge with screws or the like.
本実施例の在来型の天井構造では、天井下地材1の上側溝部2に取付金具6を係合させて、取付金具6の螺子孔7に吊りボルト19を螺合させて、互いに平行に配置された複数の天井下地材1からなる天井構造枠を吊りボルト19に吊り下げ保持する。そして、フランジ部8、9の下部に天井パネル20をビス27等により固定している。
In the conventional ceiling structure of this embodiment, the mounting
このように本実施例の天井下地材1を用いた在来型の天井構造では、取付金具6を介して吊りボルト19と天井下地材1との連結を行うことで、部品点数の削減や作業性の向上を図ることができる。
Thus, in the conventional ceiling structure using the
次に、図9に示す本実施例の天井下地材1を用いて膜天井を構築した場合について説明する。本実施例の膜天井は、天井下地材1の上側溝部2に取付金具6を係合させて、取付金具6の螺子孔7に吊りボルト19を螺合させて、天井下地材1を吊りボルト19に吊り下げ保持する。そして、下側溝部3に取付金具6を係合させて、取付金具6の螺子孔7に雄螺子部材28を螺合させて、天井下地材1の下面部に雄螺子部材28を装着する。この天井下地材1の下面部に装着された雄螺子部材28にシート部材29を挿通して、シート部材29を雄螺子部材28・ナット30を介して天井下地材1に取り付ける。このようにして天井下地材1の下面部にシート部材29による膜天井を敷設するものとする。ここで、シート部材29は、樹脂製又は布製等の材質によって構成されたシート材とする。本実施例の膜天井は、シート部材29が建物の変形にも追随し、吸湿の影響が少なく、天井裏からの結露や落下物を受け止めることができ、また曲面形状を有し視覚的に安心感を生じさせることができる。
Next, a case where a membrane ceiling is constructed using the
図10に示すように、天井下地材1の上面部に吊りボルト19に貫通された網部材31を設置して、複数の天井下地材1、1間に網部材31を張設することも可能である。
As shown in FIG. 10, it is possible to install a
網部材31としては、ポリエチレン製ネットやナイロン製ネットやポリエステル製ネット等の合成樹脂製のネット、金網、綿糸製ネット等の天然素材製のネット、或いはこれらを組み合わせたものに限らず、適宜変更可能である。また、合成樹脂製のネットとしては、難燃性を有し建築基準法や消防法等の各種法令の基準に規定された性能に適合したポリエチレン製ネットやポリプロピレン製ネット等のいわゆる防炎ネットとしてものとする。
The
そして、本実施例ではこの網部材31上に吸音材32または石膏ボード等の防火材を配置している。吸音材32としては、グラスウール、ポリウレタンフォーム、ゴム・ゴムスポンジ、ポリエチレンフォーム、気泡緩衝材、フェルト、コルク等などが挙げられるが、これら以外に吸音性を有する素材であれば適宜変更可能である。
In the present embodiment, a
このように吸音材32を網部材31上に配置して、天井パネル20と独立して天井下地材1に設置することで、天井パネル20の脱落に吸音材32もつられて脱落することを防止することができる。
By arranging the
また、網部材31は吸音材32と別に単独での使用も可能であり、この場合、天井裏からの落下物を網部材31で受け止めることで、落下物が天井パネル20に接触して天井パネル20が脱落することを抑制することができる。
In addition, the
また、図11及び図12に示すように、天井下地材1、1間に架設可能な架設部材33を備え、この架設部材33に吸音材32または石膏ボード等の防火材34を載置してもよい。ここで、架設部材33は、平坦に形成された載置部35の少なくとも両端に固定部36を備えている。
Further, as shown in FIG. 11 and FIG. 12, a construction member 33 that can be installed between the
固定部36は、載置部35の一端を略垂直に立ち上げた立設部37と、立設部37の上端を水平外向きに折り曲げた水平面部38と、水平面部38の先端を下向きに折り曲げた係止部39とを備えている。
The fixed
尚、架設部材33は、金網等の網部材、金属等の線材を組み上げたもの、樹脂成形品や金属板を折り曲げ形成したもの等やこれらを組み合わせたものに限られるものではない。 Note that the erection member 33 is not limited to a net member such as a wire net, a member obtained by assembling a wire such as a metal, a member formed by bending a resin molded product or a metal plate, or a combination thereof.
以上の架設部材33の使用方法について説明すると、係止部39を上側溝部2に挿入した状態で、水平面部38を開口縁部4に当接させて、固定部36を上側溝部2に係止した状態で固定して、天井下地材1、1間に架設部材33を架設する。続いて、載置面35に吸音材32又は石膏ボード等の防火材34を載置する。ここで、載置面35に吸音材32を載置した場合は、フランジ部8、9に天井パネル20をビス27等により固定する。また、載置面35に吸音材32とともに防火材34を載置して、天井裏からの火災を防火材34で食い止める構造とした場合、フランジ部8、9に天井パネル20以外の、例えば樹脂製又は布製等の材質によって構成されたシート材や、プラスチック、ガラスクロス材、アルミニウム等の非鉄金属などの軽量素材製の薄板部材等の非耐火性材料からなる天井化粧材40をビス27等により固定してもよい。
The usage method of the above-described erection member 33 will be described. With the locking
また、図13に示す架設部材33における固定部36の変形例として、水平面部38にバーリング加工による螺子孔41を設け、水平面部38の螺子孔41に螺挿したボルト42を上側溝部2に係合させた取付金具6の螺子孔7に螺合させて、架設部材33を連結金具6を介して上側溝部2に固定するものでもよい。尚、螺子孔41にかえて、ボルト42が挿通可能な貫通部としてもよい。
Further, as a modification of the fixing
以上のように本実施例の天井下地材1を用いることで、グリッド型、ライン型、在来型、膜天井の各種天井構造を容易に構築することができる。
As described above, by using the
また、ビス27等の螺子止めをする際に、ビス27等の先端を凹条部15、16に当てて螺子止めを行えば、ビス27等の先端が天井下地材1の表面を滑ることを防止して、ビス27等を介して容易に螺子止めをする事ができる。
Also, when screwing the
さらに、尚、上側溝部2の開口縁部分4は直角よりさらに大きな角度に折り曲げて形成された折り返し形状を有していることで、上側溝部2の開口縁部分4と取付金具6との係合が強固なものとなり、天井下地材1が取付金具6から脱落することを抑制できる。
Furthermore, the opening
以上のように、上部に形成された上側溝部2と、両側面部にそれぞれ形成されたフランジ部8、9とを備えた天井下地材1であって、前記上側溝部2に係合された取付金具6を介して、上階床スラブから吊り下げ保持された吊り下げ部材としての吊りボルト19に前記天井下地材1を取付可能とするともに、前記フランジ部8、9に天井パネル20を配置可能とする。
As described above, the
この場合、本実施例の天井下地材1を用いることで、各種天井構造を容易に構築することができる。
In this case, various ceiling structures can be easily constructed by using the
また、前記天井下地材1の下部に下側溝部3を備えて、前記下側溝部3にシート部材29を取り付けて膜天井を構築可能としたことで、容易に膜天井を構築することが可能となる。
In addition, since the
本発明は上記各実施例に限定されるものではなく、本発明の要旨の範囲内において種々の変形実施が可能である。 The present invention is not limited to the above embodiments, and various modifications can be made within the scope of the gist of the present invention.
1 天井下地材
2 上側溝部
3 下側溝部
6 取付金具
8 フランジ部
9 フランジ部
10 隔壁部
13,14 両側面部(側面部)
DESCRIPTION OF
10 Bulkhead
13,14 Both sides (side)
Claims (1)
上部に上側溝部と、下部に下側溝部と、前記一対の側面部にそれぞれ形成されたフランジ部とを備えたことを特徴とする天井下地材。 The cross section is formed in a substantially H shape by a pair of side surface portions and a partition wall portion that connects an intermediate portion of the pair of side surface portions in the horizontal direction.
Ceiling base member to the upper groove portion at the top, comprising: the lower groove portion, and said flange portions formed respectively on the pair of side portions at the bottom.
Priority Applications (1)
| Application Number | Priority Date | Filing Date | Title |
|---|---|---|---|
| JP2013176943A JP6254792B2 (en) | 2013-08-28 | 2013-08-28 | Ceiling base material |
Applications Claiming Priority (1)
| Application Number | Priority Date | Filing Date | Title |
|---|---|---|---|
| JP2013176943A JP6254792B2 (en) | 2013-08-28 | 2013-08-28 | Ceiling base material |
Publications (2)
| Publication Number | Publication Date |
|---|---|
| JP2015045175A JP2015045175A (en) | 2015-03-12 |
| JP6254792B2 true JP6254792B2 (en) | 2017-12-27 |
Family
ID=52670884
Family Applications (1)
| Application Number | Title | Priority Date | Filing Date |
|---|---|---|---|
| JP2013176943A Active JP6254792B2 (en) | 2013-08-28 | 2013-08-28 | Ceiling base material |
Country Status (1)
| Country | Link |
|---|---|
| JP (1) | JP6254792B2 (en) |
Family Cites Families (4)
| Publication number | Priority date | Publication date | Assignee | Title |
|---|---|---|---|---|
| JPS4989912U (en) * | 1973-10-13 | 1974-08-05 | ||
| EP0108576B1 (en) * | 1982-11-05 | 1988-08-31 | G. Maunsell & Partners | Load bearing floor or roof members |
| JPH11190094A (en) * | 1997-12-26 | 1999-07-13 | Daido Steel Sheet Corp | Joint fitting for ceiling material |
| JP5880254B2 (en) * | 2011-08-25 | 2016-03-08 | 株式会社内山産業 | Ceiling structure |
-
2013
- 2013-08-28 JP JP2013176943A patent/JP6254792B2/en active Active
Also Published As
| Publication number | Publication date |
|---|---|
| JP2015045175A (en) | 2015-03-12 |
Similar Documents
| Publication | Publication Date | Title |
|---|---|---|
| US10508444B2 (en) | Ceiling baffle apparatus and ceiling baffle system for a dynamic acoustic ceiling and methods thereof | |
| US7143562B2 (en) | Suspension system and structure for securing border ceiling panels | |
| EP1904695B1 (en) | Suspension systems | |
| JP2017520693A (en) | Suspended ceiling clip | |
| KR101548905B1 (en) | Metal Ceiling Fixture Reinforced for Separation Prevention | |
| JP2014185507A (en) | Ceiling fall preventing tool and ceiling fall preventing method | |
| US20220056690A1 (en) | Ceiling system and method of installation | |
| WO2010038920A1 (en) | Roof ceiling panel combining soundproof and sound absorption function | |
| JP6254792B2 (en) | Ceiling base material | |
| JP6343239B2 (en) | System ceiling structure and support bracket | |
| JP6145380B2 (en) | Ceiling structure | |
| KR101389144B1 (en) | The ceiling closing equipment using a standardize sheet panel | |
| JP6749178B2 (en) | Hanging panel and smoke-proof hanging wall | |
| JP3229835U (en) | Mounting structure | |
| JP7421675B1 (en) | Louver material and system ceiling | |
| JP3229834U (en) | Mounting structure | |
| JP2020165211A (en) | Ceiling structure | |
| KR101557151B1 (en) | Inside wall and inside wall construction method using the same | |
| CN219451167U (en) | Partition wall structure | |
| JP3213598B2 (en) | Joint spacer for ceiling panel | |
| CN110206195B (en) | Steel partition | |
| JP3237139U (en) | Building material panel mounting system | |
| KR20200045691A (en) | A ceiling panel forming a three-dimensional soundproof space and a ceiling panel fixing device using the same | |
| KR101225489B1 (en) | Ceiling panel fixing structure | |
| US10781589B2 (en) | Monolithic ceiling system |
Legal Events
| Date | Code | Title | Description |
|---|---|---|---|
| A621 | Written request for application examination |
Free format text: JAPANESE INTERMEDIATE CODE: A621 Effective date: 20160810 |
|
| A977 | Report on retrieval |
Free format text: JAPANESE INTERMEDIATE CODE: A971007 Effective date: 20170412 |
|
| A131 | Notification of reasons for refusal |
Free format text: JAPANESE INTERMEDIATE CODE: A131 Effective date: 20170418 |
|
| A521 | Request for written amendment filed |
Free format text: JAPANESE INTERMEDIATE CODE: A523 Effective date: 20170619 |
|
| TRDD | Decision of grant or rejection written | ||
| A01 | Written decision to grant a patent or to grant a registration (utility model) |
Free format text: JAPANESE INTERMEDIATE CODE: A01 Effective date: 20171107 |
|
| A61 | First payment of annual fees (during grant procedure) |
Free format text: JAPANESE INTERMEDIATE CODE: A61 Effective date: 20171201 |
|
| R150 | Certificate of patent or registration of utility model |
Ref document number: 6254792 Country of ref document: JP Free format text: JAPANESE INTERMEDIATE CODE: R150 |
|
| R250 | Receipt of annual fees |
Free format text: JAPANESE INTERMEDIATE CODE: R250 |
|
| R250 | Receipt of annual fees |
Free format text: JAPANESE INTERMEDIATE CODE: R250 |
|
| R250 | Receipt of annual fees |
Free format text: JAPANESE INTERMEDIATE CODE: R250 |
|
| R250 | Receipt of annual fees |
Free format text: JAPANESE INTERMEDIATE CODE: R250 |


