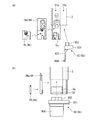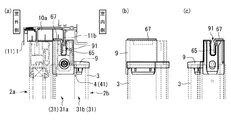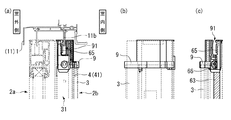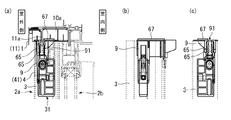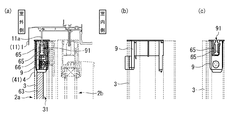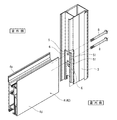JP5863243B2 - sash - Google Patents
sash Download PDFInfo
- Publication number
- JP5863243B2 JP5863243B2 JP2011002472A JP2011002472A JP5863243B2 JP 5863243 B2 JP5863243 B2 JP 5863243B2 JP 2011002472 A JP2011002472 A JP 2011002472A JP 2011002472 A JP2011002472 A JP 2011002472A JP 5863243 B2 JP5863243 B2 JP 5863243B2
- Authority
- JP
- Japan
- Prior art keywords
- shoji
- view
- vertical
- corner member
- attached
- Prior art date
- Legal status (The legal status is an assumption and is not a legal conclusion. Google has not performed a legal analysis and makes no representation as to the accuracy of the status listed.)
- Active
Links
- 239000000463 material Substances 0.000 claims description 32
- 229910052782 aluminium Inorganic materials 0.000 claims description 16
- XAGFODPZIPBFFR-UHFFFAOYSA-N aluminium Chemical compound [Al] XAGFODPZIPBFFR-UHFFFAOYSA-N 0.000 claims description 16
- 230000002093 peripheral effect Effects 0.000 claims description 8
- 239000011819 refractory material Substances 0.000 description 33
- 125000006850 spacer group Chemical group 0.000 description 14
- 239000007789 gas Substances 0.000 description 9
- 239000000155 melt Substances 0.000 description 8
- 239000006260 foam Substances 0.000 description 7
- 239000011810 insulating material Substances 0.000 description 7
- 239000011347 resin Substances 0.000 description 7
- 229920005989 resin Polymers 0.000 description 7
- XEEYBQQBJWHFJM-UHFFFAOYSA-N Iron Chemical compound [Fe] XEEYBQQBJWHFJM-UHFFFAOYSA-N 0.000 description 6
- 238000002844 melting Methods 0.000 description 6
- 230000008018 melting Effects 0.000 description 6
- 239000012779 reinforcing material Substances 0.000 description 4
- 238000004512 die casting Methods 0.000 description 3
- 229910052742 iron Inorganic materials 0.000 description 3
- 238000004891 communication Methods 0.000 description 2
- 239000003779 heat-resistant material Substances 0.000 description 2
- 229910052751 metal Inorganic materials 0.000 description 2
- 239000002184 metal Substances 0.000 description 2
- 238000003672 processing method Methods 0.000 description 2
- 230000009466 transformation Effects 0.000 description 2
- XLYOFNOQVPJJNP-UHFFFAOYSA-N water Substances O XLYOFNOQVPJJNP-UHFFFAOYSA-N 0.000 description 2
- 239000004593 Epoxy Substances 0.000 description 1
- JOYRKODLDBILNP-UHFFFAOYSA-N Ethyl urethane Chemical compound CCOC(N)=O JOYRKODLDBILNP-UHFFFAOYSA-N 0.000 description 1
- 235000014676 Phragmites communis Nutrition 0.000 description 1
- 229920000122 acrylonitrile butadiene styrene Polymers 0.000 description 1
- 230000000903 blocking effect Effects 0.000 description 1
- 239000002131 composite material Substances 0.000 description 1
- 230000000694 effects Effects 0.000 description 1
- 239000003063 flame retardant Substances 0.000 description 1
- 238000009413 insulation Methods 0.000 description 1
- 238000004519 manufacturing process Methods 0.000 description 1
- 239000002994 raw material Substances 0.000 description 1
- 239000000779 smoke Substances 0.000 description 1
- 229910001220 stainless steel Inorganic materials 0.000 description 1
- 239000010935 stainless steel Substances 0.000 description 1
- 239000002023 wood Substances 0.000 description 1
Images
Landscapes
- Special Wing (AREA)
Description
本発明は、火災時においても気密性を維持できるサッシに関する。 The present invention relates to a sash capable of maintaining airtightness even in a fire.
サッシは、枠体や障子に取り付けた樹脂製の気密材により気密性を維持しているが、火災時にはこの気密材が融解してしまい、枠体と障子との間に隙間を生じ、その隙間から火炎や可燃性ガスが侵入することがあった。これについては、特許文献1に示すように熱に強い素材からなる気密材を用いることで対策していた(段落0025、段落0026、図3、図4)。しかしながら、熱に強い素材からなる気密材を用いても、融解までの時間を延ばすことはできるが、融解することを防ぐことはできなかった。また、炎熱により障子が変形して、枠体との間に隙間を生じることもあった。これについては、障子に各種の補強材を取り付けることで変形を抑えていた。しかし、障子の変形は、補強材によって完全に抑えることはできず、僅かでも隙間が生じれば気密性は維持されなくなってしまう。そこで、特許文献1に示すように、障子の框に加熱時に発泡する耐火断熱材を取り付け、火災時には耐火断熱材が発泡して障子と枠体の間の隙間を塞ぐものが公知となっている(段落0025、図3)。ところで、一般に障子の框は形材からなり、端部には樹脂製のコーナー部材を取り付けて框の中空部の開口端を塞いである。
The sash maintains its airtightness with a resin-made airtight material attached to the frame and shoji, but in the event of a fire, this airtight material melts, creating a gap between the frame and the shoji. From there, flames and flammable gases sometimes invaded. As shown in
このようなコーナー部材については、框に耐火断熱材を取り付けても炎熱から守ることはできない。そして、コーナー部材が融解することで、隙間を生じたり室内外が連通したりして気密性を維持できなくなってしまうことや、サッシの断熱材やコーナー部材が融解して発生した可燃性ガスが、コーナー部材の無くなった框の端部から中空部内を通って室内へ侵入し、可燃性ガスが発火するおそれがあることが問題であった。また、融解したコーナー部材に着火して新たな火元になってしまうことも問題であった。 About such a corner member, even if it attaches a fireproof heat insulating material to a cage | basket, it cannot protect from a flame heat. When the corner member is melted, gaps are created or the interior and the exterior communicate with each other, and the airtightness cannot be maintained, and the sash heat insulating material and the corner member are melted to generate flammable gas. There is a problem that the combustible gas may be ignited by entering the room through the hollow portion from the end portion of the bag where the corner member is lost. Another problem is that the melted corner member ignites and becomes a new fire source.
本発明は、上記事情を鑑みたものであり、コーナー部材の融解を防いで気密性を維持するサッシを提供することを目的とする。 The present invention has been made in view of the above circumstances, and an object thereof is to provide a sash that prevents melting of a corner member and maintains airtightness.
本発明のうち請求項1の発明は、障子を備え、障子は、中空部を有するアルミ部材を備える縦框と、横框と、コーナー部材とを有し、左右の縦框の間に上下の横框を取り付けて框組みし、縦框の上下端部にコーナー部材を取り付けてあって、少なくとも下側のコーナー部材は、不燃材料からなるものであり、コーナー部材は、縦框の中空部内に挿入して縦框の開口端を塞ぐ内側部材と、一部を縦框の他の中空部に挿入して取り付けるか又は縦框の外周面に固定して取り付ける外側部材とに分割してあることを特徴とする。
The invention of
本発明のうち請求項1の発明によれば、コーナー部材を不燃材料で構成することにより、サッシが炎熱にさらされてもコーナー部材が融解又は焼失することはない。よって、隙間を生じたり室内外が連通したりすることや、サッシの断熱材が融解して発生した可燃性ガスが縦框の中空部内を通って室内へ侵入することを防ぎ、またコーナー部材が融解して可燃性ガスを発生することや、融解したコーナー部材に着火して新たな火元となることを防ぐ。また、コーナー部材を二つに分割することにより、製造が容易になる。たとえば、金属を素材とする場合に、内側部材と外側部材を一体にしてダイカスト鋳造するのは困難であるが、分割してあれば、内側部材には形材を用い、外側部材のみダイカスト鋳造することもできる。また、框の中空部内に挿入して框端部を塞ぐ内側部材と、外観上視認できる外側部材とで、機能性や意匠性を考慮して素材や加工方法を異ならせることもできる。
According to the invention of
以下、本発明の実施の形態を図面に基づいて説明する。なお、上下は図10中の上下方向を、左右は図11中の左右方向を表す。ここでは、サッシの一例として、図10及び図11に示すように、枠体1に二枚の障子2a,2bを引違いに納めた引違い窓の例を挙げる。枠体1は、上下の横枠(上枠11及び下枠12)と、左右の縦枠13とを四周枠組みしたもので、上枠11の下側面にはレール11a,11bが形成してあり、下枠12の上側面にはレール12a,12bが形成してあって、二枚の障子2a,2bが左右方向スライド自在に納めてある。障子2a,2bは、何れも左右の縦框3と、上下の横框4(上框41及び下框42)と、パネル7とを備え、左右の縦框3の間に上下の横框4を取り付けて(縦框3の内周側面に横框4の端面を当接させて、縦框3の外周側からボルト止めしてある)四周框組みして、パネル7を嵌め込んだものである。なお、このサッシは、障子2a,2bの各縦框3及び横框4が(室外側の障子2aの召合せ側の縦框3を除く)、室外側のアルミ部材3c,4cと室内側の樹脂部材3d,4dとを組み合わせて構成された、いわゆる複合サッシである。また、室外側の障子2aの召合せ側の縦框3と、その他の縦框3及び横框4のアルミ部材3c,4cは、何れも形材からなり中空部31を有する。さらに、上枠11及び下枠12は、何れも室外側と室内側の二部材に分割してあり、二部材をウレタンからなる断熱材14で連結してある。
Hereinafter, embodiments of the present invention will be described with reference to the drawings. Note that the vertical direction indicates the vertical direction in FIG. 10, and the horizontal direction indicates the horizontal direction in FIG. Here, as an example of a sash, as shown in FIGS. 10 and 11, an example of a sliding window in which two
そして、各縦框3の上下端部には、コーナー部材9を取り付けて中空部31の開口端を塞いである。図1に示すのは、室内側の障子2bの召合せ側の縦框3の下端部であり、この縦框3のアルミ部材3cは、室外側と室内側に二つの中空部31(室外側中空部31a、室内側中空部31b)を有する。そしてコーナー部材9は、内側部材9aと、外側部材9bからなる。内側部材9aは、断面略コ字形状のアルミ形材からなり、コ字形の溝部91の開口部を下側に向けて室外側中空部31aの開口端に挿入して外側からネジ止めしてあって、溝部91がレール12bを跨ぐ。そして図1(d)に示すように、内側部材9aの横断面の大きさは、室外側中空部31aの横断面の大きさに略等しく、内側部材9aが室外側中空部31aの開口端を塞いでいる。また、内側部材9aの室外側下端部には、レール12bに当接するタイト材92を取り付けてある。一方、外側部材9bは、アルミをダイカスト鋳造して形成したものであって、図2に示すように、キャップ93と、カバー94と、シールピース95の三つの部材からなる。キャップ93は、略平板形状で周囲に起立片を有する蓋部931と、蓋部931の上面に形成した上部突起932と、蓋部931の室外側から下方に延びる下部片933と、下部片933の室外側下端部に形成した下部突起934とを備えるものであり、上部突起932を縦框3の室内側中空部31bの開口端に挿入し、下部突起934を縦框3の下端に形成した切欠32に係合させて取り付けてある。また、カバー94は、略平板形状で、縦框3の見込面にネジ止めしてある。さらに、シールピース95も略平板形状で、カバー94の下端部に重ねるようにネジ止めしてある。
And the
また、図3〜5に示すように、室内側の障子2bの戸当り側、室外側の障子2aの召合せ側及び戸当り側の縦框3についても、下端に内側部材9aと外側部材9bからなるコーナー部材9を取り付けて中空部31の開口端を塞いである。これらの縦框3においては、中空部31は一つであり、内側部材9aを中空部31の開口端に挿入してあり、外側部材9bを縦框3の外周面にネジ止めしてある。
Moreover, as shown in FIGS. 3-5, the
さらに、図6〜9に示すように、各縦框3の上端部についても、コーナー部材9を取り付けて中空部31の開口端を塞いである。これらの上端部のコーナー部材9は、従来の樹脂製で一体成形されたものであって、レール11a,11bを跨ぐ溝部91を有する。上端部のコーナー部材9を樹脂製のものとしたのは、火災時において一般に炎は下側から回るので、少なくとも縦框3の下端のコーナー部材9が不燃材料からなるものであればよいからである。また上端部のコーナー部材9はアルミ形材からなるレール11a,11bと直接接触するので、樹脂製にすることで接触音を低減する効果もある。
Furthermore, as shown in FIGS. 6 to 9, the
このように、縦框3の下端のコーナー部材9(内側部材9a及び外側部材9b)を不燃材料であるアルミで構成することにより、サッシが炎熱にさらされてもコーナー部材9が融解又は焼失することはなく、隙間を生じたり室内外が連通したりすることを防ぐ。また、内側部材9aが縦框3の端部を確実に塞ぐので(さらに室内側の障子2bの召合せ側の縦框3においては、外側部材9bのキャップ93が室内側中空部31bを塞ぐ)、下枠12の断熱材14が融解して発生した可燃性ガスが中空部31内を通って室内へ侵入することも防ぐ。さらに、コーナー部材9が融解して可燃性ガスを発生することや、融解したコーナー部材9に着火して新たな火元となることもない。また、コーナー部材9は、内側部材9aとしてアルミ形材を用い、外側部材9bのみをアルミでダイカスト鋳造したものであり、製造が容易である。さらに、縦框3の中空部31内に挿入して端部を塞ぐ内側部材9aと、外観上視認できる外側部材9bとで、機能性や意匠性を考慮して素材や加工方法を異ならせることもできる。
Thus, by constituting the corner member 9 (the
また、図1、図3〜5に示すように、各コーナー部材9の内側部材9aの溝部91底面及び溝部91内側の室外側及び室内側の壁面に、溝部耐火材65を取り付けてある。溝部耐火材65は、エポキシ系の素材からなり、約200℃で発泡して厚さ方向(取付面に対して垂直方向)に膨張するものであって、火災時に発泡して下枠12(レール12a,12b)との隙間を塞ぐ(後述の各耐火材も同じ素材からなるものである)。なお、図4に示すように、室外側の障子2aの召合せ側の縦框3の中空部31は見込幅が長いので、ここに挿入する内側部材9aも見込幅が長くなっている。そこで、内側部材9aの室内側に補助中空部96を形成することで、溝部91の幅を狭くして、溝部91内側の室内側の壁面に取り付けた溝部耐火材65が発泡時に確実にレール12aとの隙間を塞ぐようにしてある。さらに、図3(c)及び図5(a)に示すように、戸当り側の縦框3において、コーナー部材9の外側部材9bの外周側面(戸当り面)に、上下に延びる戸当耐火材66を取り付けてある。そして図6〜9に示すように、各縦框3の上端部のコーナー部材にも、同様に溝部耐火材65(室内側の縦框3のコーナー部材9については、溝部91内側の室外側の壁面のみ、室外側の縦框3のコーナー部材9については、溝部91内側の室内側及び室外側の壁面のみ、)及び戸当耐火材66を取り付けてある。
Further, as shown in FIGS. 1 and 3 to 5, a groove
さらに、上框41の上側面には上框耐火材61が、下框42の下部内側面には下框耐火材62が、戸当り側の縦框3の戸当り面には縦框耐火材63が、室外側の障子2aの召合せ側の縦框3の召合せ面には召合耐火材64が、それぞれ框の略全長にわたって取り付けてある。何れも、サッシが炎熱にさらされた際に発泡して、枠体1と障子2a,2b又は障子2a,2b同士の間に生じる隙間を塞いで、サッシの気密性を維持するためのものである。そして、横框4に取り付けた上框耐火材61及び下框耐火材62と、コーナー部材9に取り付けた溝部耐火材65とは、炎熱にさらされた際に膨張して互いに密接し、また縦框3に取り付けた縦框耐火材63と、コーナー部材9に取り付けた戸当耐火材66とは、炎熱にさらされた際に膨張して互い密接し、さらに溝部耐火材65と戸当耐火材66とは、炎熱にさらされた際に膨張して互いに密接する。こうして、障子2a,2bの周囲に連続した耐火ラインが形成され、サッシが炎熱にさらされて気密材が融解したり障子2a,2bが変形したりした場合でも、障子2a,2bと枠体1との間を隙間なく塞ぎ、サッシの気密性を維持することができる。
Further, an upper refractory material 61 is provided on the upper surface of the
また、図4に示すように、室外側の障子2aの召合せ側の縦框3の下端部の内側部材9aの下面(溝部91の室内側)に、溝部91に沿って端部耐火材67を取り付けてある。そして、下枠12の、召合せ側の縦框3のコーナー部材9に対向する位置には、貫通孔71が形成してあり、この貫通孔71に、樹脂製で室内外方向に連通する気密ピース10a(止水ピース)を嵌め込んで取り付けてあり、これは、図4(a)に示すように、室内側への水の流入を抑えるためのものである。気密ピース10aは、それ自体が室内外に連通しているものであるから、無くなるとサッシの室内外が連通してしまうことになる。しかし、火災時には、内側部材9a下面の端部耐火材67が発泡して気密ピース10aを覆うので、気密ピース10aが炎熱にさらされて融解し、室内外が連通して気密性が維持できなくなることを防ぐ。また、図6及び図8に示すように、召合せ側の縦框3の上端部のコーナー部材9の上面(室内側の障子2bにおいては溝部91の室外側、室外側の障子2aにおいては溝部91の室内側)にも、溝部91に沿って端部耐火材67を取り付けてある。さらに上枠11の、召合せ側の縦框3のコーナー部材9に対向する位置には気密ピース10aとして風の侵入や音もれを抑えるための風止板を取り付けてあり、火災時にはコーナー部材9上面の端部耐火材67及び上框耐火材61が発泡して気密ピース10aを覆う。なお、室外側の障子2aの戸当り側の縦框3の下部には、図5(a)及び図11に示すように、二つの貫通孔71が形成してあり、これは排気孔としての機能を有するものである。そして、貫通孔71を塞ぐカバー材10bとして、室内側の障子2bのストッパーを取り付けてある。よって、室外側の障子2aの戸当り側の縦框3の下端部の内側部材9aの下面にも端部耐火材を取り付けて、火災時にカバー材10bを覆うようにしてもよい。さらに、他の箇所のコーナー部材にも端部耐火材を取り付けて、火災時に、対向する位置にある部材を覆うようにしてもよい。
Further, as shown in FIG. 4, an end portion
なお、図10及び図11に示すように、本発明のサッシの障子2a,2bにおいては、パネル7の全周にわたって、鉄製で断面コ字形のパネル支持材100を取り付けてある。これは、サッシが炎熱にさらされて縦框3及び横框4が融解した場合にパネル7が外れるのを防ぎ、サッシの気密性を維持するためのものである。
10 and 11, in the
また、各縦框3の中空部31内(室内側の障子2bの召合せ側の縦框3においては、室外側中空部31a内)には、鉄製で断面コ字形の補強材110を挿入してある。補強材110は縦框3の全長にわたるもので、外側からネジ止めしてある。これは、サッシが炎熱にさらされた際に、縦框3の伸びを抑えるためのものである。
Further, a reinforcing
さらに、縦框3の内周側面と横框4の端面の間には、スペーサ5が取り付けてある。図12は、下框42の場合を示したものであり、スペーサ5は、長方形状で、上下に二つのボルト孔51が形成してあり、縦框3と下框42を接合するボルト8が貫通している。また、スペーサ5の室外側と室内側には、上下方向に延びる補助耐火材6を取り付けてある。そして、縦框と上框の間にも略同様にスペーサ及び補助耐火材を取り付けてある。なお、スペーサ5は、ABS樹脂からなるもので、約100℃で軟化し始め、約300℃で融解する。融解する際には、可燃性のガスを生じる。火災時には、サッシが炎熱にさらされて、まずスペーサ5が軟化し、温度上昇に伴って伸び始める横框4に押しつぶされることで横框4の伸びを吸収する。そして、最終的にはスペーサ5が融解して、厚さ分だけ横框4の伸びを吸収して、障子の変形を防ぐことができる。そして、補助耐火材6が発泡して縦框3と横框4の間の隙間を塞ぎ、煙の流通を遮断し、またスペーサ5が融解することにより発生するガスも遮断し、さらに融解したスペーサ5を包み込んで、その流出を防ぐ。また、発泡した補助耐火材6は空気層を有し断熱性に優れているから、直接炎熱にさらされている部位から他の部位への熱伝導を抑え、熱による損傷範囲を小さくすることができる。なお、スペーサ5の大きさは横框4端面の大きさよりも小さくなっており、これはスペーサ5が大きすぎると溶け残りを生じて横框4の伸び吸収の妨げになるからである。一方、補助耐火材6の上下方向長さは横框4端面の上下方向長さと略同一であり、横框4と縦框3の間の隙間を確実に塞ぐ。また、横框4のうち伸びるのはアルミ部材4cであり、樹脂部材4dは溶けてしまうから、スペーサ5及び補助耐火材6は、アルミ部材4c部分に当接させてある。さらに、補助耐火材6をスペーサ5の室外側と室内側の両方に取り付けたことにより、サッシが室外側と室内側のどちらから炎熱にさらされた場合であっても、補助耐火材6が確実に発泡して隙間を塞ぐ。
Further, a spacer 5 is attached between the inner peripheral side surface of the
また、図13に示すのは、別実施形態の室内側の障子2bの召合せ側の縦框3の下端部であり、この実施形態では、中空部31が一つである。この場合も、コーナー部材9は、内側部材9aと、外側部材9bからなる。内側部材9aは、断面略コ字形状のアルミ形材からなり、コ字形の溝部91の開口部を下側に向けて中空部31の開口端に挿入してあって、溝部91がレール12bを跨ぐ。そして図13(d)に示すように、内側部材9aの横断面の大きさは、中空部31の横断面の大きさに略等しく、内側部材9aが中空部31の開口端を塞いでいる。また、内側部材9aの室外側下端部には、レール12bに当接するタイト材92を取り付けてある。そして、溝部91底面及び溝部91内側の室外側及び室内側の壁面に、溝部耐火材65を取り付けてある。一方、外側部材9bは、アルミをダイカスト鋳造して形成したものであって、縦框3の外周面にネジ止めしてある。
Moreover, what is shown in FIG. 13 is the lower end part of the
本発明は、上記の実施形態に限定されない。たとえば、縦框上端のコーナー部材についても、不燃材料からなるものを用いてもよい。その際には、コーナー部材とレールの接触部にクッション材を取り付けて、接触音を低減することが望ましい。また、不燃材料からなるコーナー部材は、内側部材と外側部材とを一体に成形してもよい。さらに、不燃材料としては、アルミ以外に鉄やステンレスなどの火炎の熱によって容易に融解しない金属を用いてもよいし、その他、火災時に一定時間形状を保つことができるものであれば、ガラス、石、不燃加工を施した木材等、種々の素材を用いることもできる。 The present invention is not limited to the above embodiment. For example, the corner member at the upper end of the vertical shaft may be made of a non-combustible material. In that case, it is desirable to reduce the contact sound by attaching a cushion material to the contact portion between the corner member and the rail. Further, the corner member made of a non-combustible material may be formed by integrally forming the inner member and the outer member. Furthermore, as the incombustible material, a metal that is not easily melted by the heat of a flame such as iron or stainless steel in addition to aluminum may be used. Various materials such as stones and non-combustible wood can also be used.
1 枠体
2a,2b 障子
3 縦框
4 横框
9 コーナー部材
9a 内側部材
9b 外側部材
31 中空部
61 上框耐火材(耐火材)
62 下框耐火材(耐火材)
65 溝部耐火材(耐火材)
DESCRIPTION OF
62 Shimojo fireproof material (fireproof material)
65 groove refractory material (refractory material)
Claims (1)
Priority Applications (1)
| Application Number | Priority Date | Filing Date | Title |
|---|---|---|---|
| JP2011002472A JP5863243B2 (en) | 2011-01-07 | 2011-01-07 | sash |
Applications Claiming Priority (1)
| Application Number | Priority Date | Filing Date | Title |
|---|---|---|---|
| JP2011002472A JP5863243B2 (en) | 2011-01-07 | 2011-01-07 | sash |
Publications (2)
| Publication Number | Publication Date |
|---|---|
| JP2012144866A JP2012144866A (en) | 2012-08-02 |
| JP5863243B2 true JP5863243B2 (en) | 2016-02-16 |
Family
ID=46788707
Family Applications (1)
| Application Number | Title | Priority Date | Filing Date |
|---|---|---|---|
| JP2011002472A Active JP5863243B2 (en) | 2011-01-07 | 2011-01-07 | sash |
Country Status (1)
| Country | Link |
|---|---|
| JP (1) | JP5863243B2 (en) |
Families Citing this family (5)
| Publication number | Priority date | Publication date | Assignee | Title |
|---|---|---|---|---|
| JP5861201B2 (en) * | 2011-11-30 | 2016-02-16 | 株式会社Lixil | sash |
| JP5861202B2 (en) * | 2011-11-30 | 2016-02-16 | 株式会社Lixil | sash |
| JP6236285B2 (en) * | 2013-10-29 | 2017-11-22 | 三協立山株式会社 | Fireproof sliding door |
| JP6254915B2 (en) * | 2014-07-30 | 2017-12-27 | Ykk Ap株式会社 | Joinery |
| JP6537913B2 (en) * | 2015-07-23 | 2019-07-03 | Ykk Ap株式会社 | Joiner |
Family Cites Families (9)
| Publication number | Priority date | Publication date | Assignee | Title |
|---|---|---|---|---|
| JPH0423186Y2 (en) * | 1985-06-27 | 1992-05-28 | ||
| JPH078774Y2 (en) * | 1991-02-28 | 1995-03-06 | 近畿工業株式会社 | Structure of wooden fire door corner member |
| JP2593641Y2 (en) * | 1992-09-30 | 1999-04-12 | 三協アルミニウム工業株式会社 | Connection structure of hollow members |
| JPH07268986A (en) * | 1994-04-04 | 1995-10-17 | Nippon Jutaku Panel Kogyo Kyodo Kumiai | Fire door |
| JP3520480B2 (en) * | 1995-06-07 | 2004-04-19 | 株式会社フジタ | Reinforced core connection structure for fire protection unit |
| JP2001241266A (en) * | 1999-12-24 | 2001-09-04 | Ykk Architectural Products Inc | Fittings |
| JP4072421B2 (en) * | 2002-11-21 | 2008-04-09 | 新日軽株式会社 | Fire protection structure in composite sash |
| JP4229286B2 (en) * | 2005-04-28 | 2009-02-25 | Ykk Ap株式会社 | Resin window |
| JP2009228350A (en) * | 2008-03-25 | 2009-10-08 | Shin Nikkei Co Ltd | Resin sash |
-
2011
- 2011-01-07 JP JP2011002472A patent/JP5863243B2/en active Active
Also Published As
| Publication number | Publication date |
|---|---|
| JP2012144866A (en) | 2012-08-02 |
Similar Documents
| Publication | Publication Date | Title |
|---|---|---|
| JP5658079B2 (en) | sash | |
| JP5918603B2 (en) | sash | |
| JP5746608B2 (en) | Joinery | |
| JP6068125B2 (en) | Joinery | |
| JP5651008B2 (en) | Fire prevention structure of multi-layer glass window | |
| JP5752027B2 (en) | Joinery | |
| JP5982198B2 (en) | Joinery | |
| JP5863243B2 (en) | sash | |
| JP5746961B2 (en) | Joinery | |
| JP5749129B2 (en) | Opening building materials | |
| JP5653870B2 (en) | sash | |
| JP5646977B2 (en) | sash | |
| JP2012122310A (en) | Sash | |
| JP6246251B2 (en) | Joinery | |
| JP6017299B2 (en) | Joinery | |
| JP5981288B2 (en) | Joinery | |
| JP6173724B2 (en) | Doors and joinery | |
| JP5693424B2 (en) | sash | |
| JP5653896B2 (en) | Joinery | |
| JP6240954B2 (en) | Opening device | |
| JP2019206869A (en) | Fitting | |
| JP6023229B2 (en) | Opening building materials | |
| JP5778850B2 (en) | Joinery | |
| JP7010731B2 (en) | Fire protection fittings | |
| JP6199925B2 (en) | Joinery |
Legal Events
| Date | Code | Title | Description |
|---|---|---|---|
| A621 | Written request for application examination |
Free format text: JAPANESE INTERMEDIATE CODE: A621 Effective date: 20130729 |
|
| A977 | Report on retrieval |
Free format text: JAPANESE INTERMEDIATE CODE: A971007 Effective date: 20140217 |
|
| A131 | Notification of reasons for refusal |
Free format text: JAPANESE INTERMEDIATE CODE: A131 Effective date: 20140225 |
|
| A521 | Written amendment |
Free format text: JAPANESE INTERMEDIATE CODE: A523 Effective date: 20140416 |
|
| A131 | Notification of reasons for refusal |
Free format text: JAPANESE INTERMEDIATE CODE: A131 Effective date: 20140909 |
|
| A521 | Written amendment |
Free format text: JAPANESE INTERMEDIATE CODE: A523 Effective date: 20141106 |
|
| A131 | Notification of reasons for refusal |
Free format text: JAPANESE INTERMEDIATE CODE: A131 Effective date: 20150428 |
|
| A521 | Written amendment |
Free format text: JAPANESE INTERMEDIATE CODE: A523 Effective date: 20150622 |
|
| TRDD | Decision of grant or rejection written | ||
| A01 | Written decision to grant a patent or to grant a registration (utility model) |
Free format text: JAPANESE INTERMEDIATE CODE: A01 Effective date: 20151215 |
|
| A61 | First payment of annual fees (during grant procedure) |
Free format text: JAPANESE INTERMEDIATE CODE: A61 Effective date: 20151222 |
|
| R150 | Certificate of patent or registration of utility model |
Ref document number: 5863243 Country of ref document: JP Free format text: JAPANESE INTERMEDIATE CODE: R150 |

